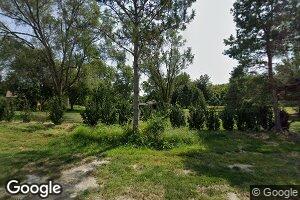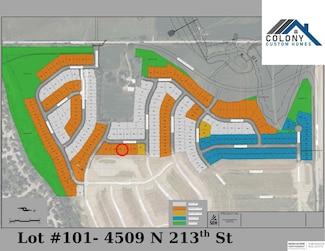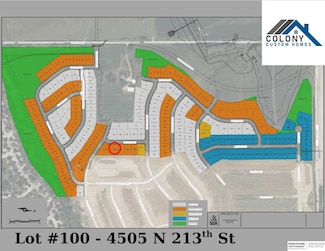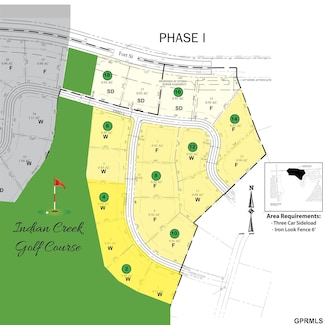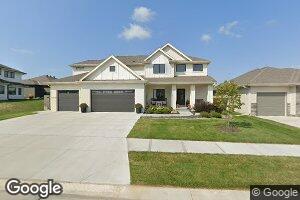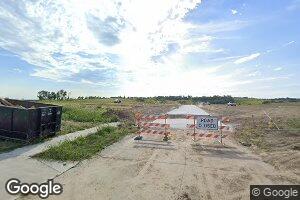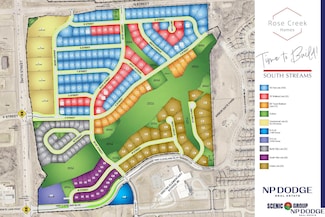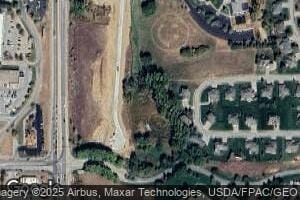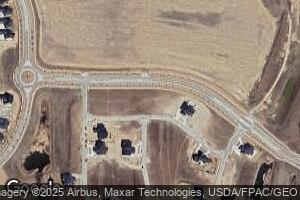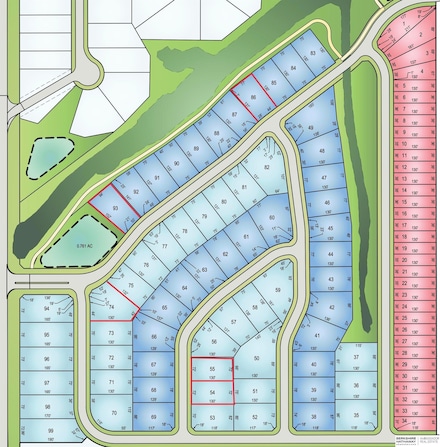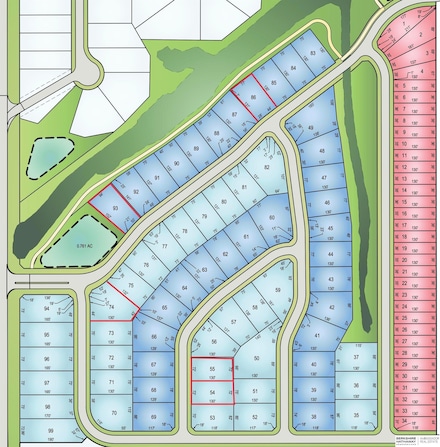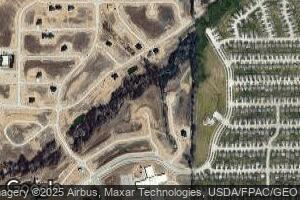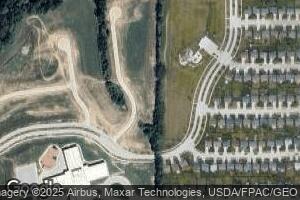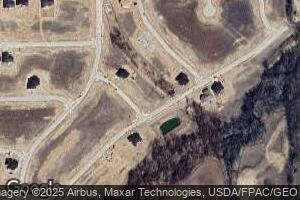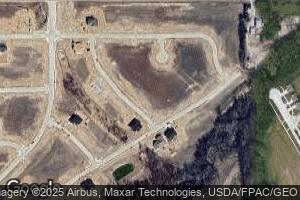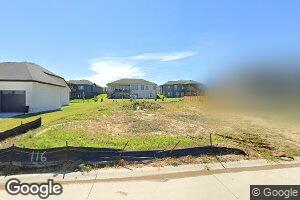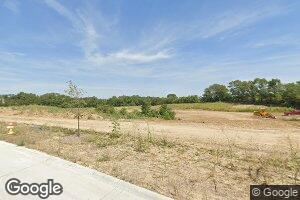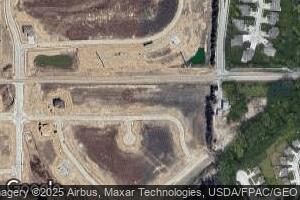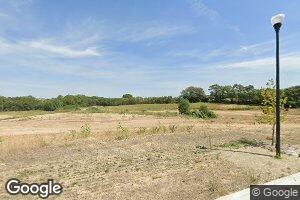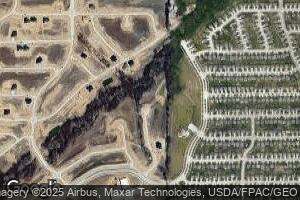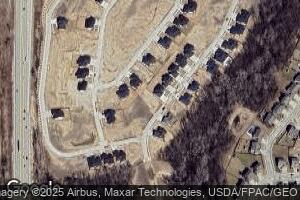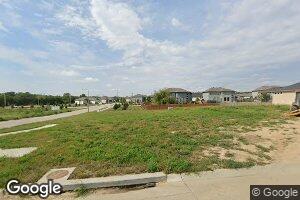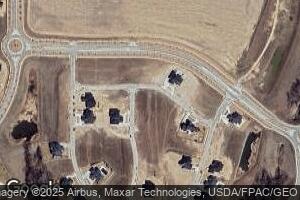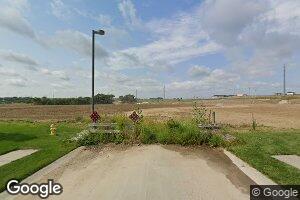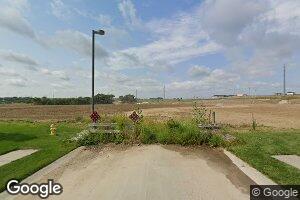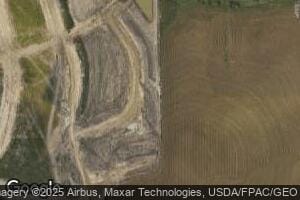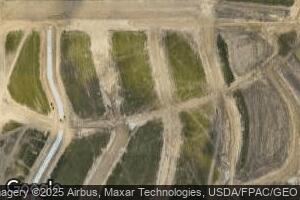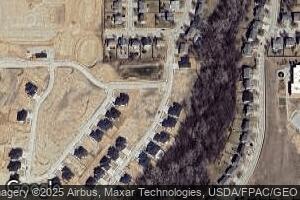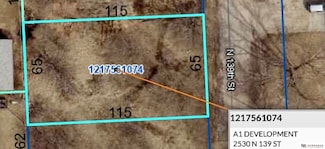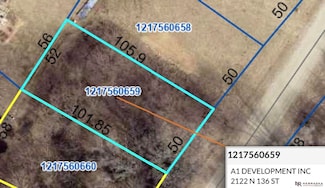Homes for Sale near St Wenceslaus School
-
-
$575,144
- 5 Beds
- 3 Baths
- 3,282 Sq Ft
20126 South St, Omaha, NE 68135
20126 South St, Omaha, NE 68135Marie Otis BHHS Ambassador Real Estate
-
$425,000
- Land
- 0.93 Acre
- $456,989 per Acre
505 S 211th St, Elkhorn, NE 68022
505 S 211th St, Elkhorn, NE 68022 -
$107,500
- Land
- 0.24 Acre
- $447,917 per Acre
4509 N 213th St, Omaha, NE 68022
4509 N 213th St, Omaha, NE 68022 -
$95,000
- Land
- 0.24 Acre
- $394,191 per Acre
4508 N 213th St, Omaha, NE 68022
4508 N 213th St, Omaha, NE 68022 -
$101,000
- Land
- 0.27 Acre
- $374,074 per Acre
4521 N 213th St, Omaha, NE 68022
4521 N 213th St, Omaha, NE 68022 -
$107,500
- Land
- 0.24 Acre
- $451,681 per Acre
4505 N 213th St, Omaha, NE 68022
4505 N 213th St, Omaha, NE 68022 -
$250,000
- Land
- 0.92 Acre
- $272,035 per Acre
5254 N 196th St, Chicago Precinct, NE 68022
5254 N 196th St, Chicago Precinct, NE 68022 -
$225,000
- Land
- 0.86 Acre
- $261,628 per Acre
5267 N 196th St, Chicago Precinct, NE 68022
5267 N 196th St, Chicago Precinct, NE 68022 -
$250,000
- Land
- 0.86 Acre
- $290,698 per Acre
5243 N 196th St, Chicago Precinct, NE 68022
5243 N 196th St, Chicago Precinct, NE 68022 -
$89,000
- Land
- 0.27 Acre
- $330,855 per Acre
21438 Larimore St, Chicago Precinct, NE 68022
21438 Larimore St, Chicago Precinct, NE 68022 -
$85,500
- Land
- 0.31 Acre
- $273,163 per Acre
21333 N Fowler St, Elkhorn, NE 68022
21333 N Fowler St, Elkhorn, NE 68022 -
-
-
$154,000
- Land
- 0.38 Acre
- $405,263 per Acre
3202 S 208th St, Elkhorn, NE 68022
3202 S 208th St, Elkhorn, NE 68022 -
-
$74,950
- Land
- 0.3 Acre
- $249,833 per Acre
6318 N 209th St, Omaha, NE 68022
6318 N 209th St, Omaha, NE 68022 -
$115,500
- Land
- 0.23 Acre
- $502,174 per Acre
21404 Morning View Dr, Omaha, NE 68137
21404 Morning View Dr, Omaha, NE 68137 -
$115,500
- Land
- 0.27 Acre
- $423,077 per Acre
21446 Morning View Dr, Omaha, NE 68137
21446 Morning View Dr, Omaha, NE 68137 -
$225,000
- Land
- 0.93 Acre
- $241,935 per Acre
5701 S 200 Cir, Omaha, NE 68135
5701 S 200 Cir, Omaha, NE 68135 -
$125,000
- Land
- 0.49 Acre
- $255,102 per Acre
5811 S 199th Cir, Omaha, NE 68135
5811 S 199th Cir, Omaha, NE 68135 -
$100,000
- Land
- 0.33 Acre
- $303,030 per Acre
20052 Shell Ave, Omaha, NE 68135
20052 Shell Ave, Omaha, NE 68135 -
$87,000
- Land
- 0.23 Acre
- $378,261 per Acre
5513 S 200 Ave, Omaha, NE 68135
5513 S 200 Ave, Omaha, NE 68135 -
$85,000
- Land
- 0.23 Acre
- $369,565 per Acre
3026 N 181 St, Elkhorn, NE 68022
3026 N 181 St, Elkhorn, NE 68022 -
$130,000
- Land
- 0.32 Acre
- $406,250 per Acre
5828 S 199th Cir, Omaha, NE 68135
5828 S 199th Cir, Omaha, NE 68135 -
-
-
$130,000
- Land
- 0.49 Acre
- $265,306 per Acre
5811 S 200 St, Omaha, NE 68135
5811 S 200 St, Omaha, NE 68135 -
$195,000
- Land
- 0.49 Acre
- $397,959 per Acre
5701 S 199th Cir, Omaha, NE 68135
5701 S 199th Cir, Omaha, NE 68135 -
$100,000
- Land
- 0.22 Acre
- $454,545 per Acre
4542 S 202 St, Elkhorn, NE 68135
4542 S 202 St, Elkhorn, NE 68135 -
-
$155,000
- Land
- 0.4 Acre
- $387,500 per Acre
3305 S 207th St, Omaha, NE 68022
3305 S 207th St, Omaha, NE 68022 -
$200,000
- Land
- 1.25 Acres
- $159,872 per Acre
5035 S 223rd Plaza, Elkhorn, NE 68022
5035 S 223rd Plaza, Elkhorn, NE 68022 -
$91,000
- Land
- 0.26 Acre
- $356,863 per Acre
5806 N 196th St, Omaha, NE 68022
5806 N 196th St, Omaha, NE 68022 -
$91,000
- Land
- 0.3 Acre
- $303,333 per Acre
5608 N 196th St, Omaha, NE 68022
5608 N 196th St, Omaha, NE 68022 -
$91,000
- Land
- 0.26 Acre
- $344,697 per Acre
5705 N 195th St, Omaha, NE 68022
5705 N 195th St, Omaha, NE 68022 -
$96,000
- Land
- 0.34 Acre
- $282,353 per Acre
5804 N 197th St, Omaha, NE 68022
5804 N 197th St, Omaha, NE 68022 -
$97,000
- Land
- 0.32 Acre
- $302,181 per Acre
4506 S 202 St, Elkhorn, NE 68135
4506 S 202 St, Elkhorn, NE 68135 -
-
Showing Results 481 - 520, Page 13 of 16
Homes in Nearby Neighborhoods
- Piedmont Wycliffe Homes for Sale
- Harvey Oaks Homes for Sale
- Pacific Heights Homes for Sale
- Montclair Trendwood Parkside Homes for Sale
- Leawood Southwest Homes for Sale
- South Elkhorn Homes for Sale
- Armbrust Acres Homes for Sale
- Oakbrook Meadows/Altech Homes for Sale
- Pepperwood Homes for Sale
- Bent Creek Homes for Sale
Homes in Nearby Cities
- Omaha Homes for Sale
- Millard Homes for Sale
- Boys Town Homes for Sale
- Elkhorn Homes for Sale
- Chalco Homes for Sale
- Valley Homes for Sale
- Springfield Homes for Sale
- Douglas Homes for Sale
- Bennington Homes for Sale
- Gretna Homes for Sale
- La Vista Homes for Sale
- Waterloo Homes for Sale
- Papillion Homes for Sale
- Ralston Homes for Sale
- Richfield Homes for Sale
- Fremont Homes for Sale
- Bellevue Homes for Sale
- Yutan Homes for Sale



