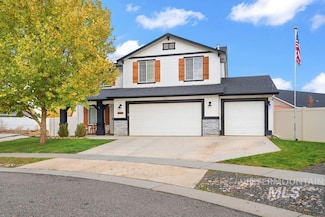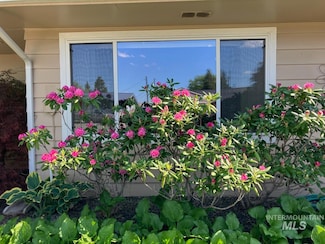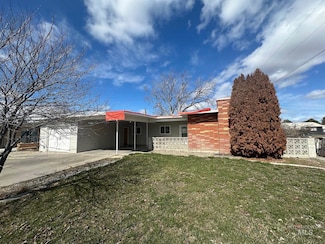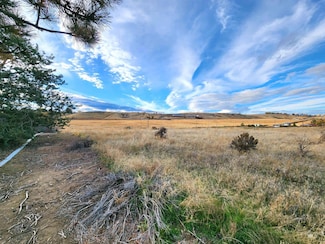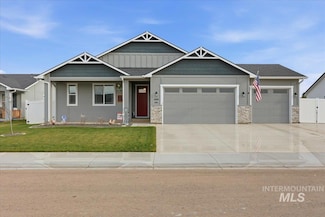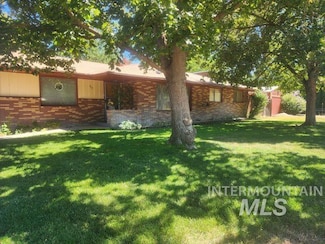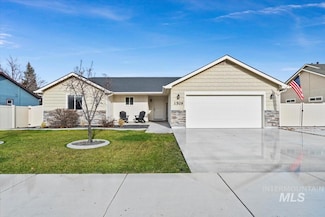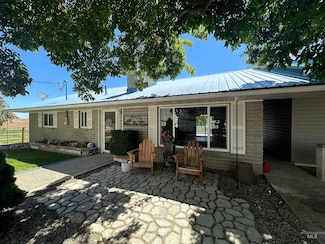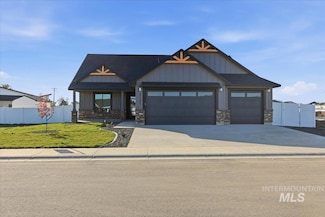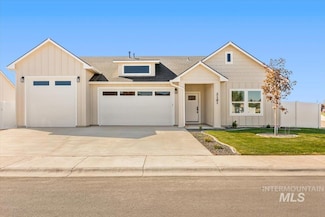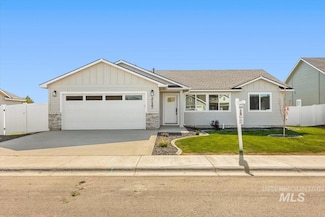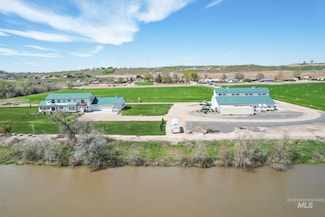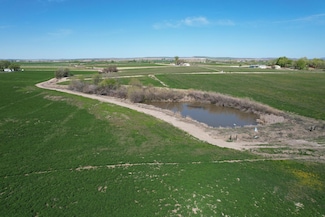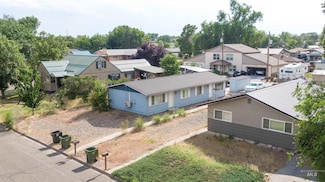$515,000
- 5 Beds
- 3 Baths
- 2,714 Sq Ft
2168 Alpine Creek, Fruitland, ID 83619
Beautifully Updated 5-Bedroom Home on Quiet Cul-de-Sac! Welcome to this spacious and stylishly renovated 5 bed, 2.5 bath home nestled in a peaceful subdivision. Step inside to find modern updates throughout, including fresh finishes, granite countertops, new vanities, and quality flooring. The main level offers a bright, open layout perfect for entertaining, centered around a cozy gas fireplace

Lara Hoch
Hunter of Homes, LLC
(208) 826-0992

