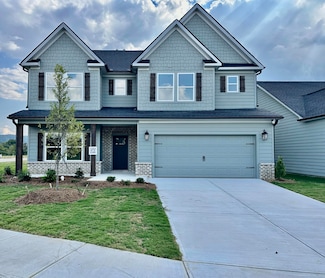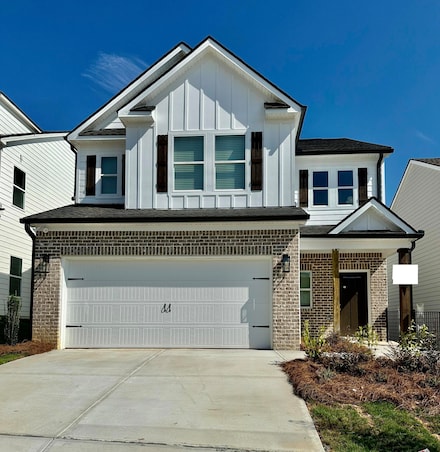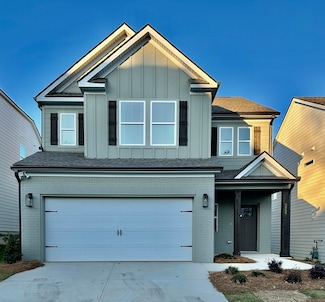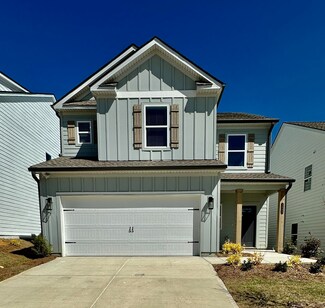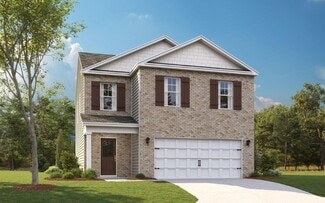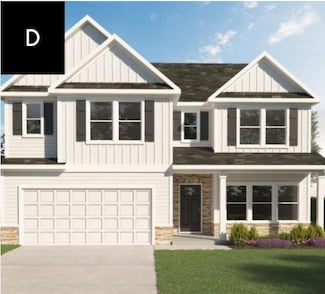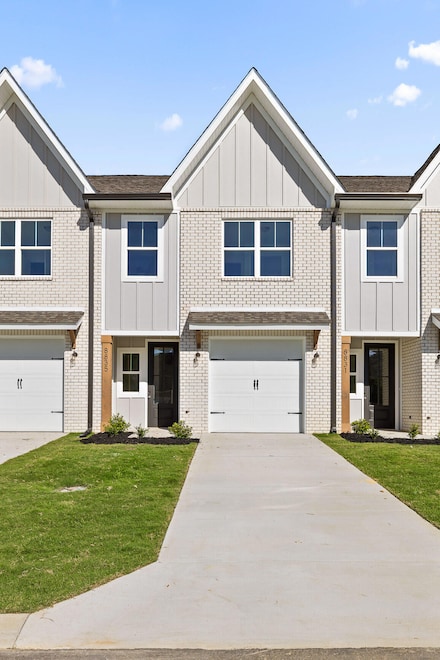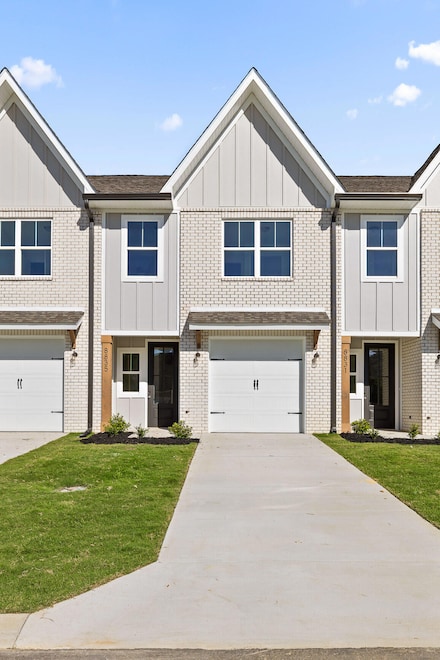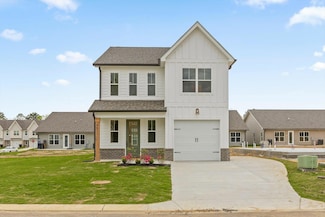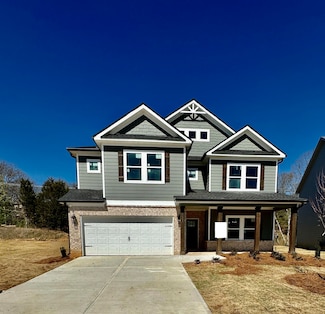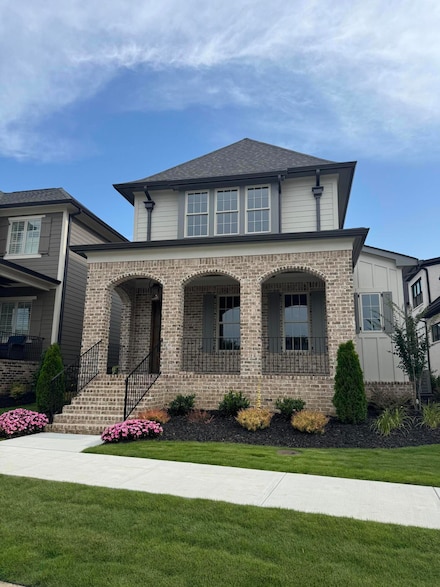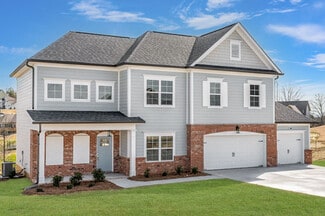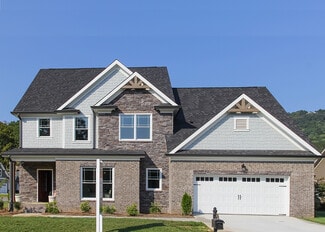$570,167 New Construction
- 5 Beds
- 3 Baths
- 2,768 Sq Ft
2199 Firelight Way, Ooltewah, TN 37363
***Seller to pay up to 10,000 in closing costs with preferred lender. Certain terms and restrictions apply. Incentive may end at any time.****Welcome to the stunning and thoughtfully designed Hillside D - where elegance meets comfort.Step into the luxurious Master Suite, a serene retreat featuring a spacious walk-in closet and a spa-worthy master bath that invites you to unwind in style.
Matt McClain Trust Real Estate Group, LLC

