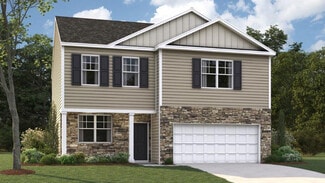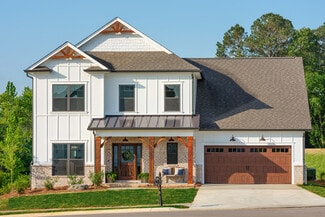$450,000
- 3 Beds
- 2.5 Baths
- 2,089 Sq Ft
7273 Ron Rd, Ooltewah, TN 37363
BONUS ROOM + HUGE UNFINISHED BASEMENT - Endless Potential in Serene North Ooltewah!Welcome to peaceful North Ooltewah living on a quiet street with nearly half an acre of beautiful, serene wooded surroundings. This still-new home features a stunning open-concept layout with soaring vaulted ceilings, gorgeous wood floors, sleek granite countertops, and thoughtful designer finishes

Jake Kellerhals
Keller Williams Realty
(423) 454-3275












































