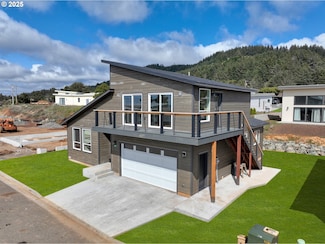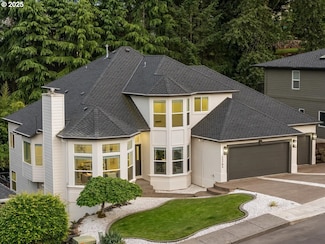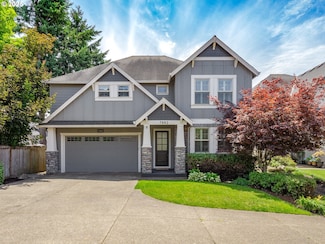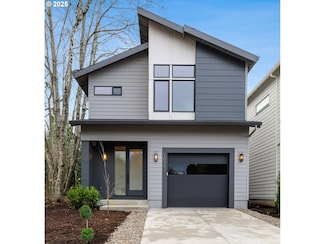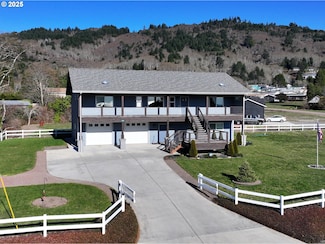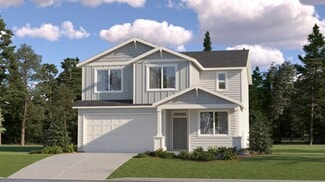$415,000
- 3 Beds
- 2 Baths
- 1,289 Sq Ft
9160 SW Wilshire St, Portland, OR 97225
* Open Saturday 2/7/26 from 1pm to 3pm * Rare, single-level, end-unit condo in Portland’s sought-after West Slope neighborhood, offering low-maintenance living with top-tier community amenities. Thoughtfully designed, the 3-bedroom, 2-bathroom floor plan features a welcoming living space highlighted by a white brick gas fireplace and oversized windows that fill the home with natural light. The
Lorin Karge Berkshire Hathaway HomeServices NW Real Estate












