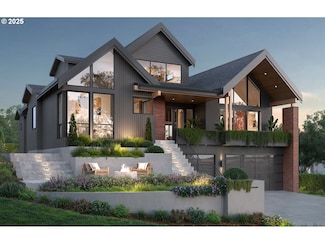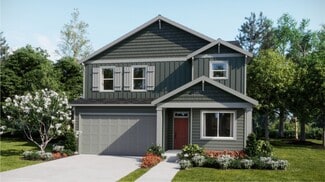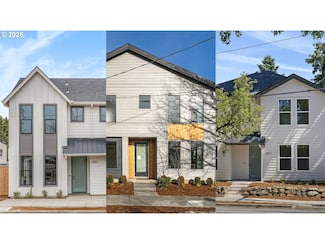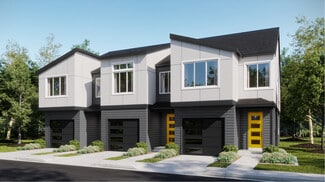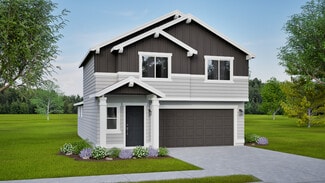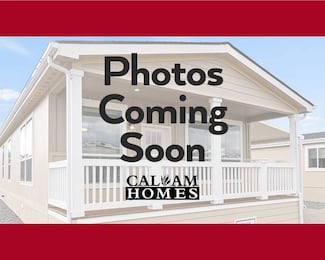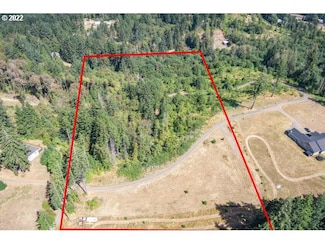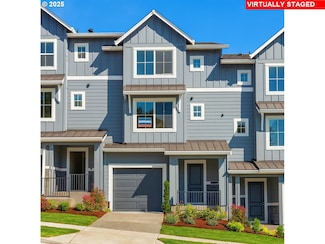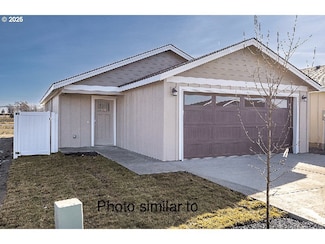$2,349,900 New Construction
- 5 Beds
- 5.5 Baths
- 4,216 Sq Ft
16083 Kaylyn Dr, Oregoncity, OR 97045
Multi-year Street of Dreams builder and Builder of the Year award winner by the Home Building Association presents this extraordinary 50th Anniversary custom estate. I’m a spacious 4,216 sqft luxury residence with 5 bedrooms and 5.5 bathrooms, designed for comfort, elegance, and modern living. As you arrive, you’ll notice my elevated front porch with lush, professional landscaping, offering a
Darryl Bodle Keller Williams Realty Portland Premiere

