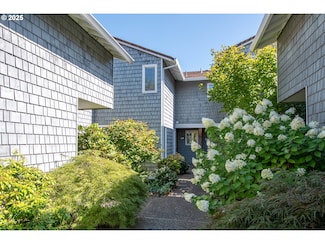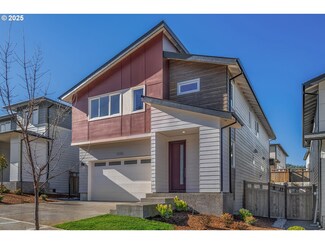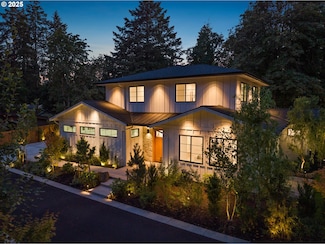$729,000 Open Sun 11AM - 2PM
- 4 Beds
- 3 Baths
- 3,094 Sq Ft
5418 SW 34th Place, Portland, OR 97239
Welcome to this Doschdale gem. You will find this charmer tucked away in the hills of Portland. This 3 bed 3 bath home has a ton to enjoy. An updated kitchen with Quartz, Hardwoods, Built-ins. The floorplan is super uselful with many bonus areas to make living more comfortable. New garage doors and opener. The Pool and outside space is great for entertaining with privacy. It’s also Multifamily
Terry Foster eXp Realty, LLC













































