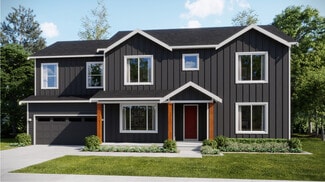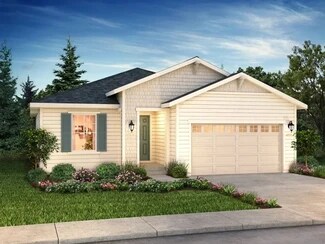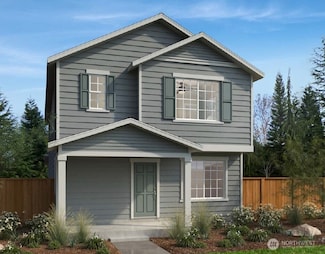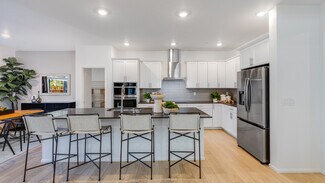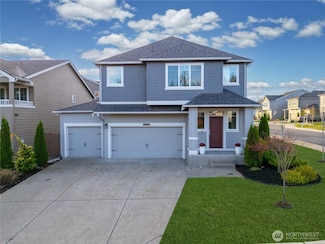$730,005 New Construction
- 2 Beds
- 2 Baths
- 1,928 Sq Ft
20806 149th St E Unit 1431, Bonney Lake, WA 98391
Discover Verterra, a new Trilogy Boutique 55+ community in Tehaleh! This move-in-ready Reunion floor plan features 2 bedrooms, 2 baths, a den, and an open-concept great room with a cozy gas fireplace. Enjoy a chef’s kitchen with large island, quartz countertops, soft-close cabinetry, and a stylish backsplash. The primary suite offers a private retreat, while guests enjoy an ensuite bath. Step out
Nancy Lee Keller Williams Realty








