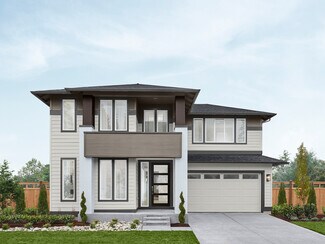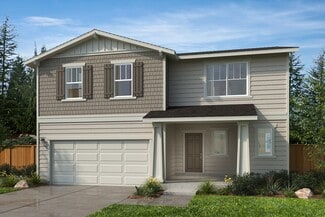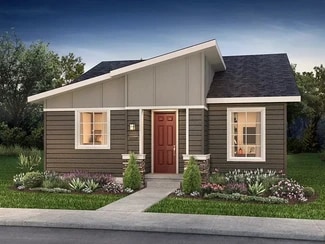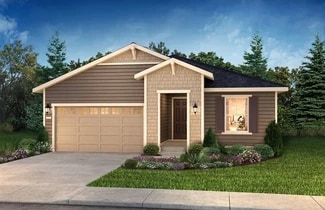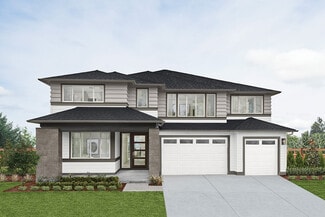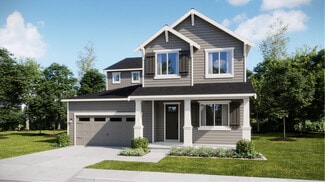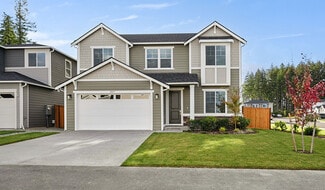$774,990 New Construction
- 4 Beds
- 3 Baths
- 2,810 Sq Ft
13920 181st St E Unit 64, Puyallup, WA 98374
The main floor of the inviting Coronado plan offers an open layout with a spacious great room, a gourmet kitchen and dining area. A convenient main floor bedroom and a bathroom are adjacent. Mudroom with coat closet and walk-in pantry off two car garage with garage door opener and electric car charger plug. Upstairs, you’ll find a laundry with cabinets and soaking sink, a versatile loft and three
Mitchell Diehr Richmond Realty of Washington







