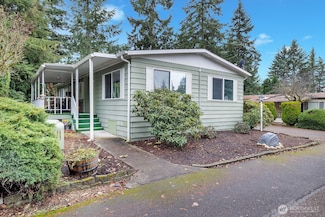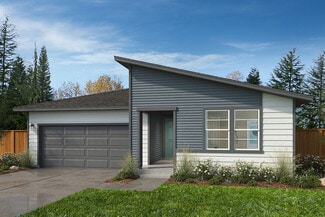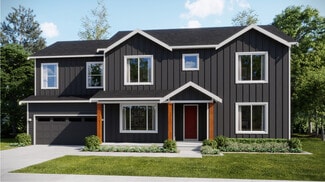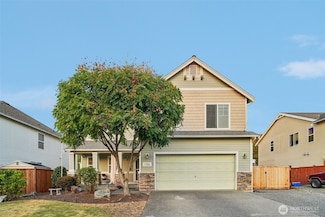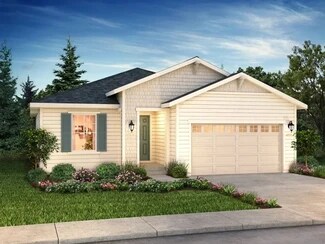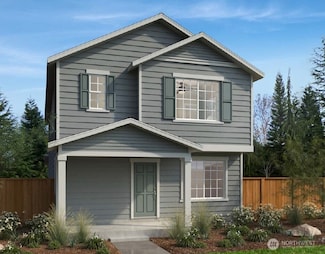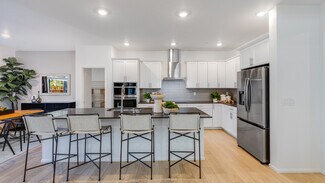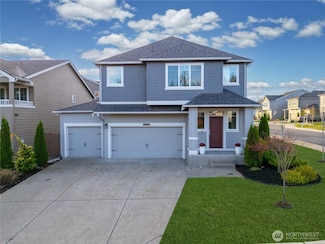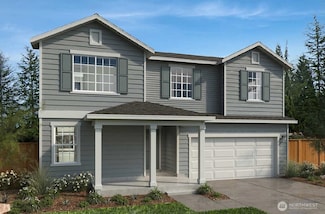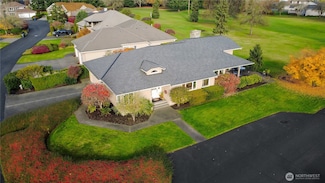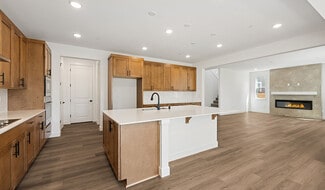$565,000
- 4 Beds
- 2.5 Baths
- 2,156 Sq Ft
18731 108th Ave E, Puyallup, WA 98374
Stellar Puyallup location in a desirable community. Open layout with premium kitchen cabinetry and walk-in closet. Features 4 bedrooms plus bonus room upstairs and a separate den/office, covered patio, and fully fenced yard. House is in Excellent condition. Conveniently located near schools, shopping, and commuter routes. Great Move-in ready home with thoughtful layout for work, play, and outside
Anika Sinha CnR Realty




