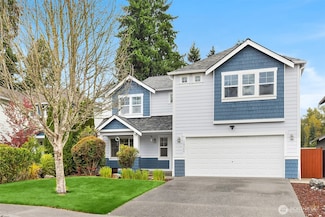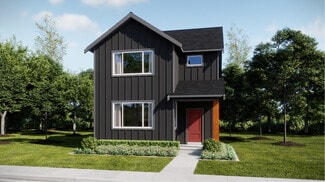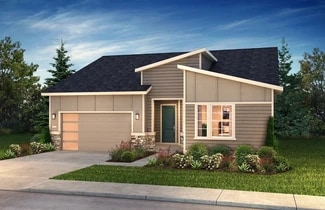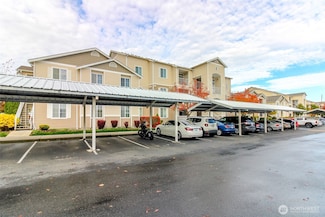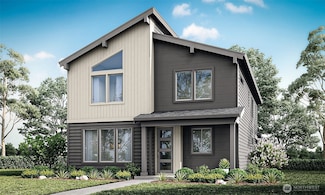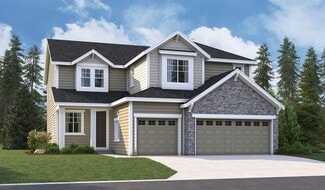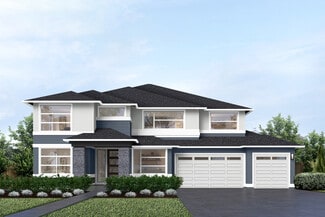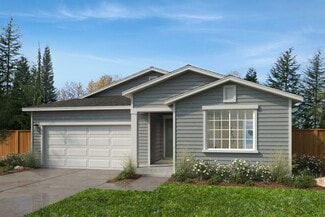$520,000
- 4 Beds
- 2.5 Baths
- 1,713 Sq Ft
18731 116th Ave E, Puyallup, WA 98374
Fall in love with this inviting corner lot 4-bedroom Lipoma Firs home offering stylish updates and plenty of space. The refreshed kitchen, updated flooring and interior paint creates a clean, modern feel. Functional floor plan, neighborhood charm, and move-in-ready comfort, this home is a fantastic fit for all. Kitchen update in 2024 quartz countertops and new appliances. Appreciate year-round
Tina Hilden Keller Williams Realty PS




