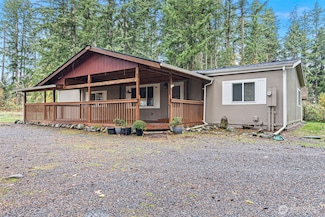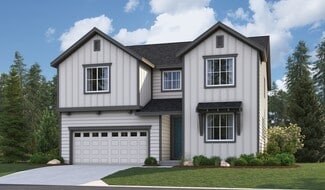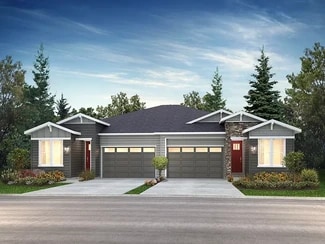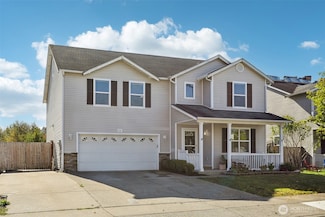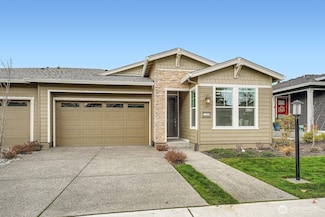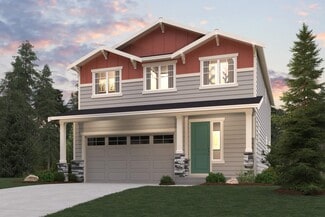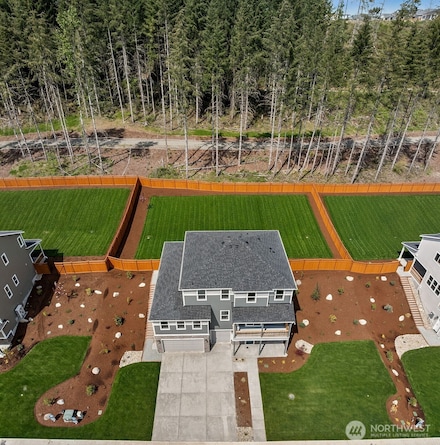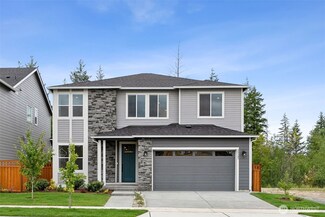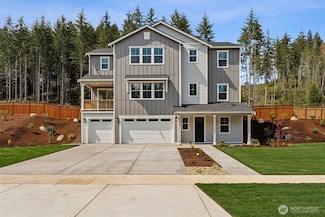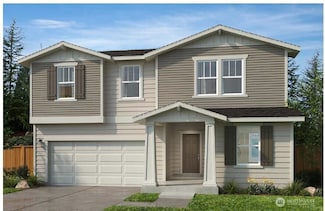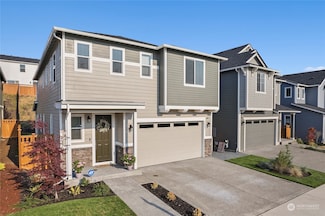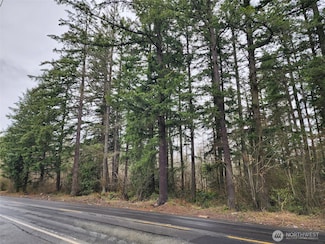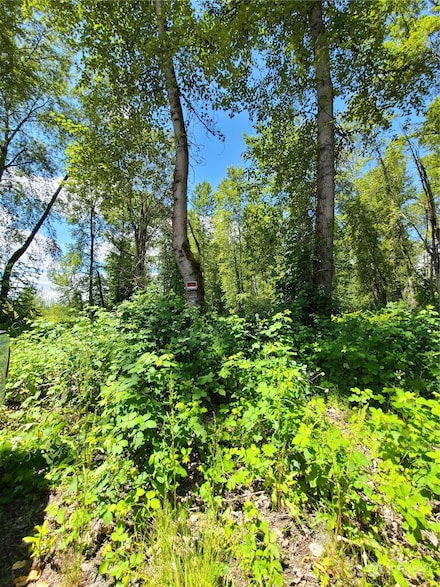$600,000
- 3 Beds
- 2 Baths
- 1,716 Sq Ft
18406 229th Ave E, Orting, WA 98360
Welcome to this beautiful 1716 sq.ft. rambler built in 2018, perfectly situated on a full acre in Orting. Designed with comfort & functionality in mind, this home offers vaulted ceilings & an open floor plan. The spacious kitchen features granite countertops, stainless steel appliances, a large island with high-top bar seating & opens into a gorgeous living space with skylights for tons of

Ryan Jarman
Keller Williams Eastside
(360) 686-2979


