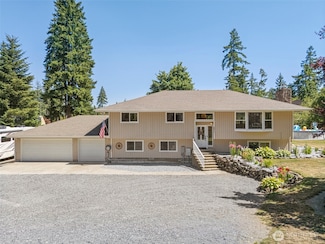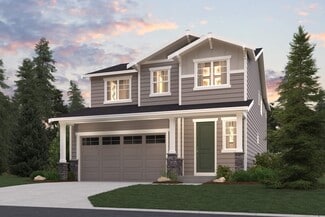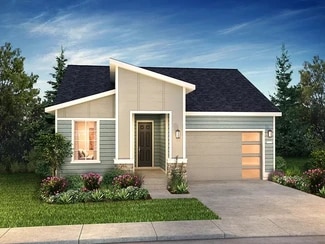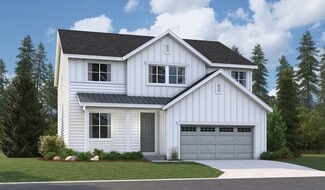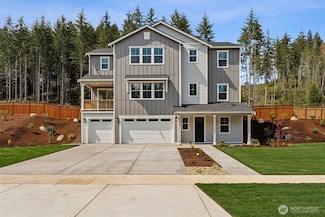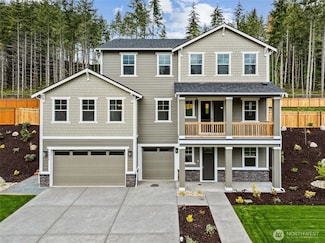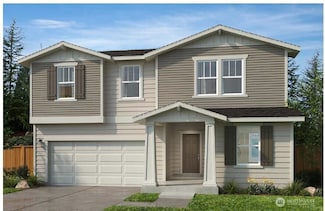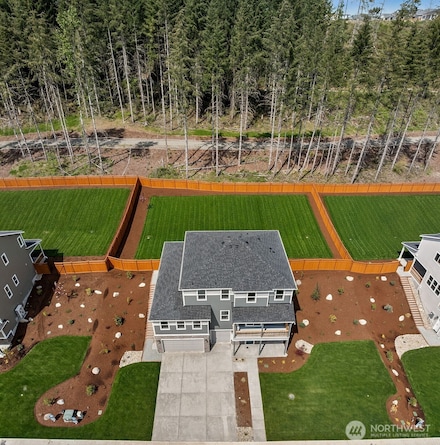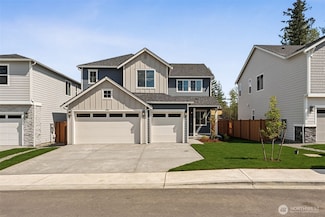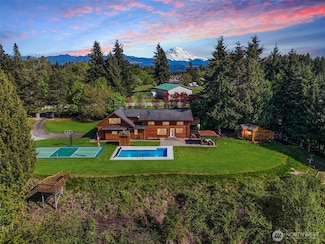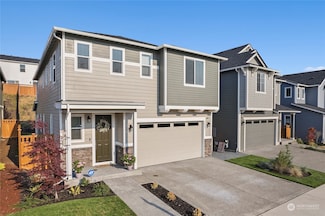$569,999
- 4 Beds
- 2.5 Baths
- 2,229 Sq Ft
20523 193rd Avenue Ct E, Orting, WA 98360
Huge Price Improvement!!! Love where you live—nature, privacy, & the perfect space to grow, with a private backyard that backs to a lush greenbelt—ideal for relaxing or entertaining! Soaring vaulted ceilings greet you at the entry leading to an inviting formal living & dining area—perfect for gatherings. The heart of the home features an open kitchen, plenty of storage, beautiful new granite

ReJena Kilmurray
PNW Realty
(360) 663-9084






