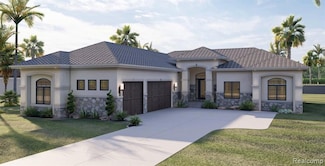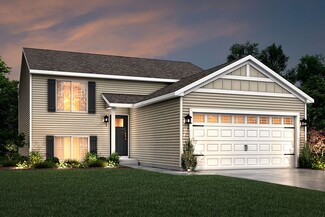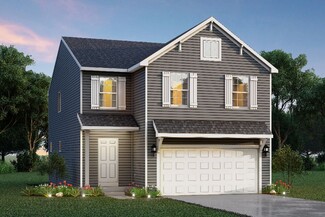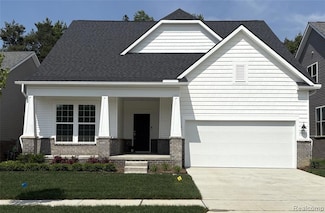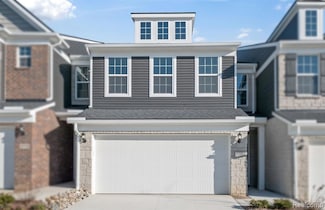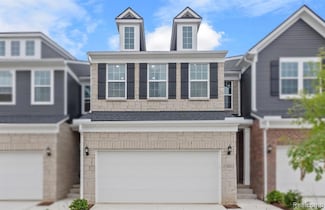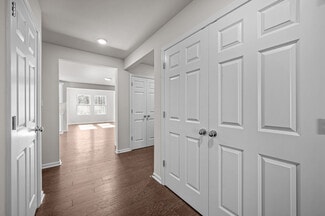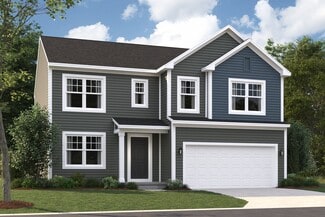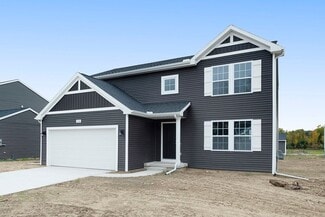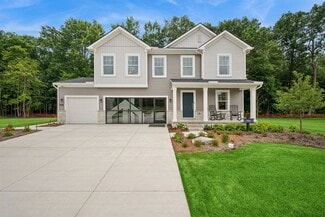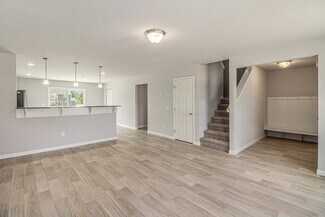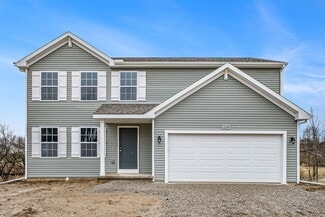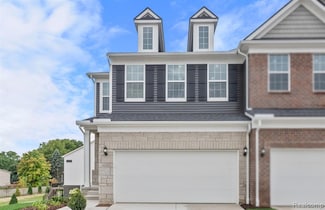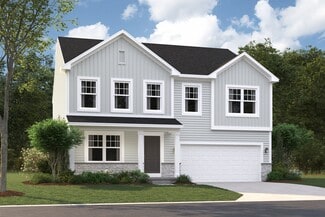$589,000 New Construction
- 3 Beds
- 2 Baths
- 2,165 Sq Ft
VL Invitational Dr, Metamora Township, MI 48455
One of the Last Remaining Opportunities in Metamora Golf & Country Club Estates!This to be built 2,165 sq. ft. ranch offers stylish open-concept living with 3 spacious bedrooms and 2 full bathrooms, set on a beautifully landscaped .51-acre lot. Nestled in a vibrant golf course community, you’re just a short walk to the clubhouse and minutes from serene fairway views. The home features a 3-car

Sarah Budreau
Oakland Corners Realty LLC
(810) 428-1290

