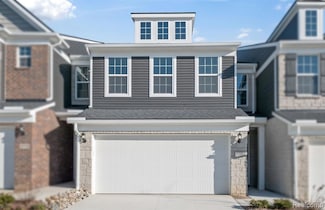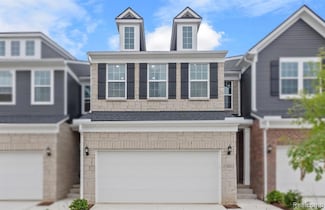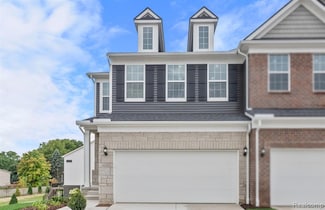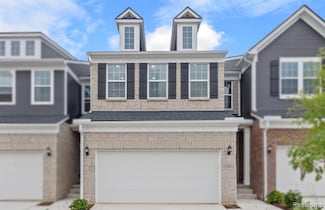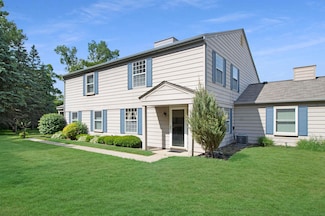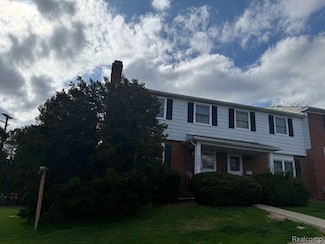$447,990 New Construction
- 3 Beds
- 2.5 Baths
- 2,097 Sq Ft
4084 Nottingham Cir, Independence Township, MI 48346
Immediate occupancy. This exceptional Ashton Floorplan is an absolute must-see. The main level features an attached two-car garage, nine-foot ceilings, and an open-flow gathering room and cafe. The spacious kitchen offers a large island with ample seating, beautiful stainless steel appliances and extensive counter space ideal for entertaining friends and family. The upper level presents an
Heather Shaffer PH Relocation Services LLC

