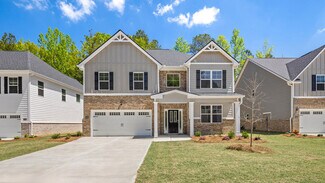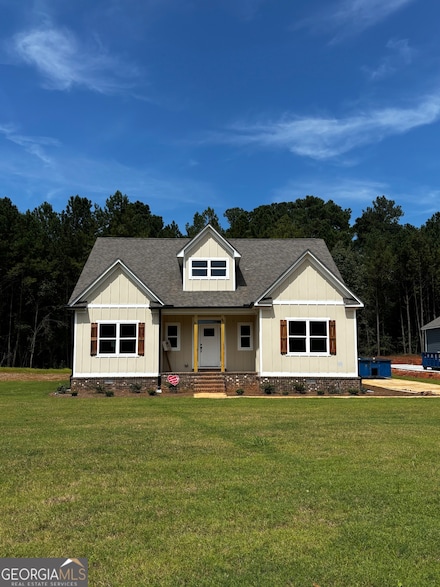$438,750 New Construction
- 4 Beds
- 3 Baths
- 3,342 Sq Ft
13604 Whitman Ln, Covington, GA 30014
The Hampshire Floorplan. This expansive two-story design features a dramatic formal dining room. Entertaining is easy with an island kitchen overlooking the family room with cozy fireplace. Stay organized with a spacious pantry and butler's pantry. Cabinet color options include gray, white and espresso. A guest bedroom and full bath round out the main floor. Upstairs you'll find a second family
JANICE WILLIAMS D.R. Horton Realty of Georgia, Inc.












