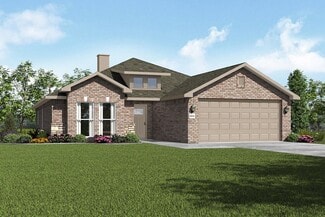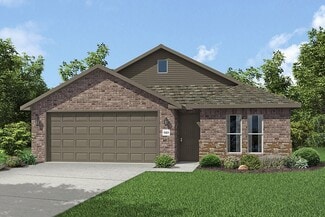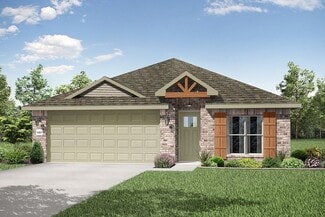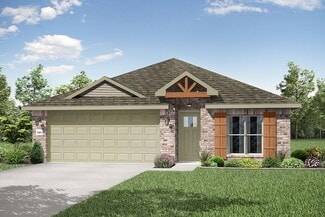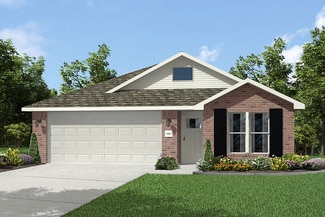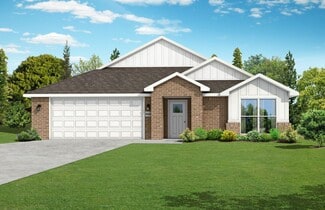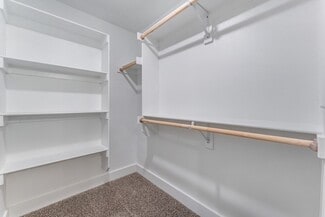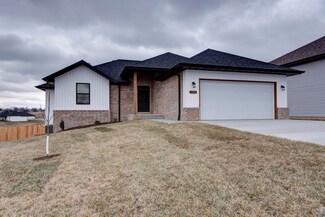$325,000
- 5 Beds
- 3 Baths
- 2,548 Sq Ft
1206 W Robin St, Ozark, MO 65721
Welcome to your new home in the heart of Ozark! A perfect property if you are looking for HOMESTEAD LIFE! This beautiful 5-bedroom, 3-bath residence offers around 2500 sq. ft. of living space, including a spacious walkout basement perfect for entertaining, hobbies, or a second living room. Step inside to find rich dark wood cabinetry in the kitchen and baths, complemented by oil-rubbed bronze

417 Property Pros
Keller Williams
(417) 943-6394




