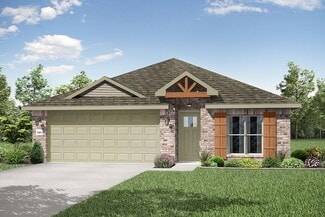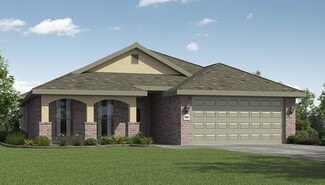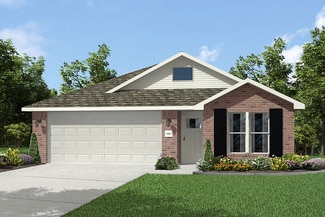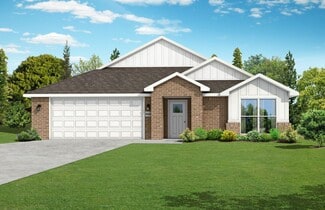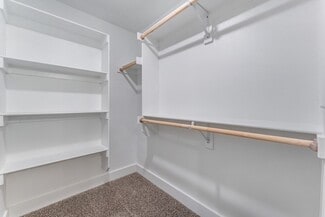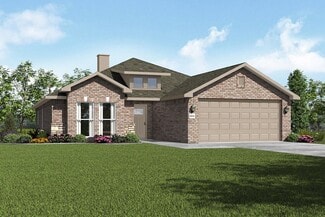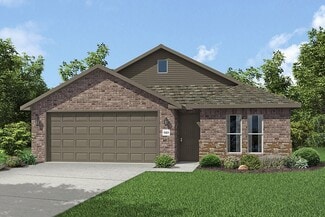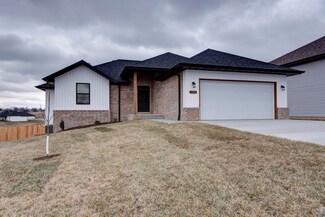$4,500,000
- 6 Beds
- 9 Baths
- 17,852 Sq Ft
1202 S 6th Ave, Ozark, MO 65721
Experience the extraordinary 10-acre estate, offering a truly unique living environment. With stunning craftsmanship, including reclaimed wood floors and beams, the home exudes the charm of a private resort nestled in the heart of the Ozarks.The Mitsubishi Geothermal heating and cooling system, combined with foam insulation, ensures that this expansive property-spanning approximately 16,000

Educators Realty Group
Keller Williams
(417) 929-5720












