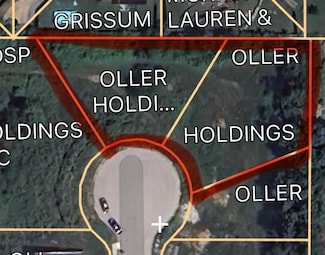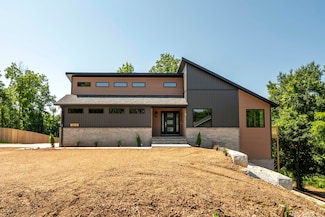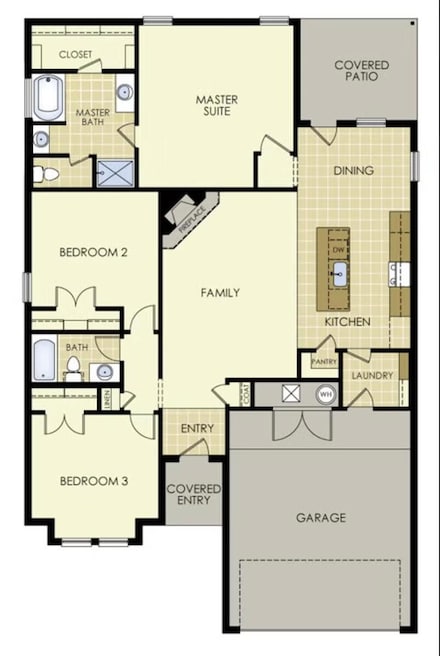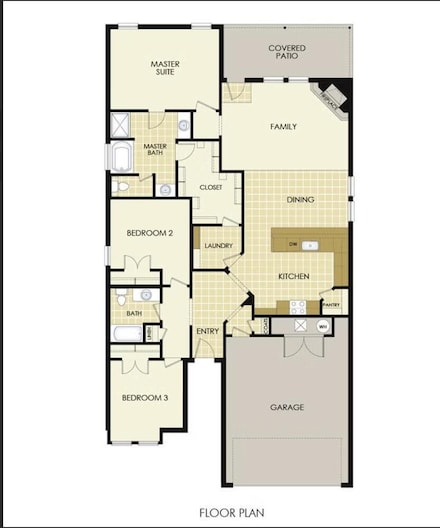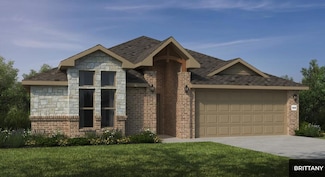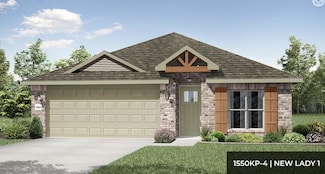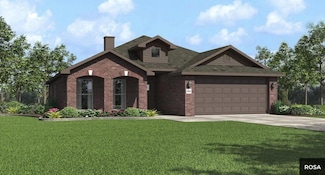$79,900
- Land
- 0.28 Acre
- $285,357 per Acre
1408-1410 S Tree Top Ct, Ozark, MO 65721
Patio home lots available in desirable South Ozark location. Rare find in Christian county. If 2025 is the year to grow your rental portfolio here is chance. These two lots allow for 1 duplex building to be built.Ask about additional lots.
Tyler Richardson Keller Williams

