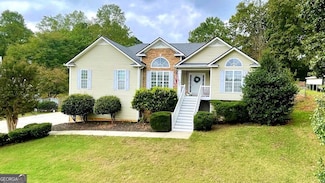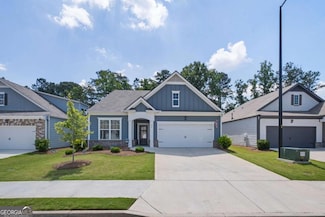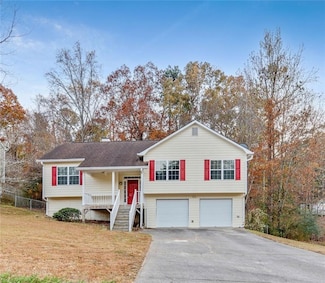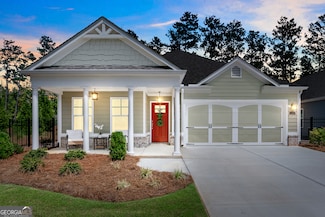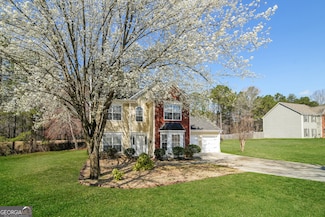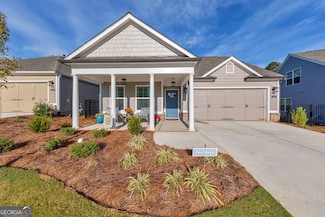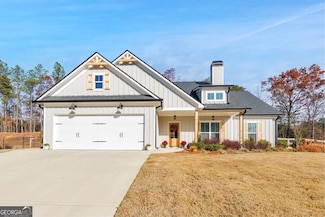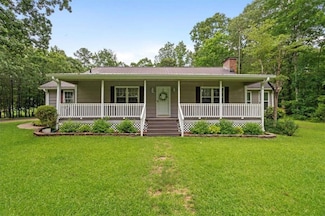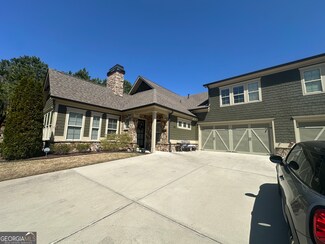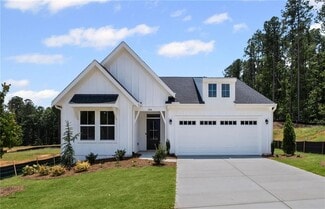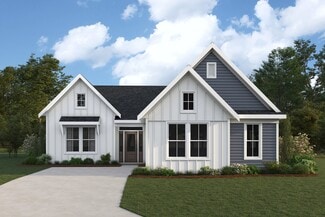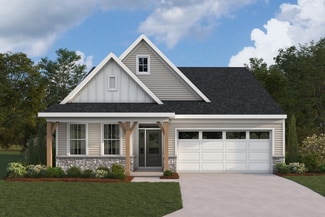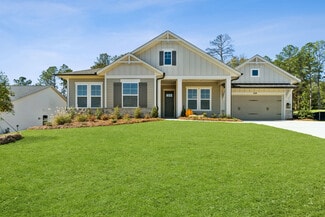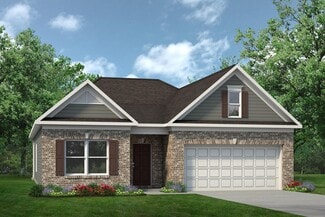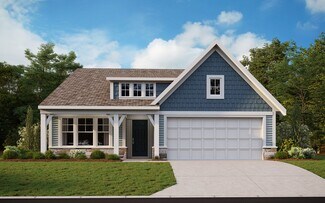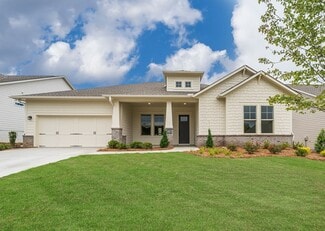$374,900
- 4 Beds
- 2 Baths
- 2,421 Sq Ft
149 Barrington Ln, Hiram, GA 30141
*** No HOA - Finished Basement - 3 Car Garage - Open Ranch *** Beautiful raised ranch on a finished terrace level with a 3-car side-entry garage and workshop! The basement is perfect for multi-generational living or a teen/in-law suite, featuring a spacious family/rec room, desk nook, bonus/bedroom, and a gym that could easily serve as a 5th bedroom or private home office, along with direct

Shawn Delaney
Maximum One Realty Greater Atlanta
(470) 625-6972

