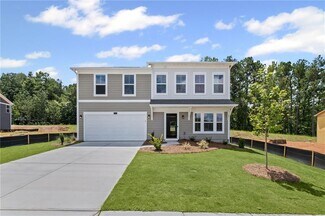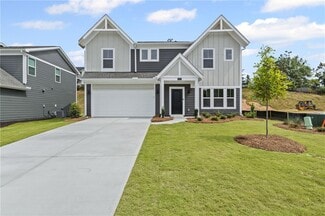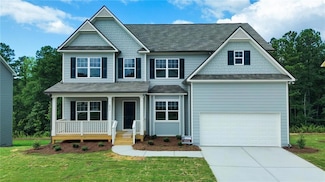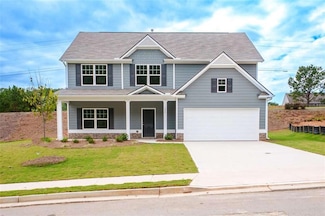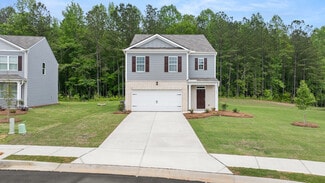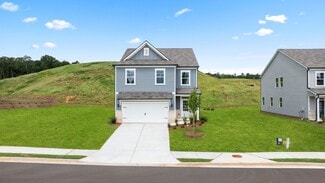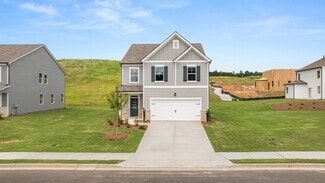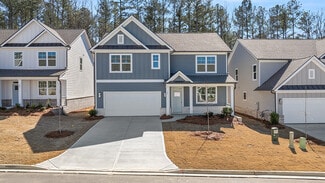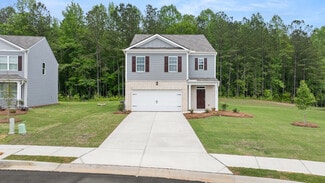$449,990 New Construction
- 5 Beds
- 3 Baths
- 3,209 Sq Ft
247 Thompson Ridge Ln, Dallas, GA 30132
Introducing The Halton at 247 Thompson Ridge Lane in our Dallas, GA community- Thompson Ridge. The Halton plan boasts 5 bedrooms and 3 bathrooms, including a spectacular primary suite, there's no question why this is one of our best-selling plans. A spacious foyer leads you into the home, with access to the stairs, a hallway leading into the living room, and an entryway into the flex room at
ANGELIA A LAWRENCE D.R. Horton Realty of Georgia, Inc.





