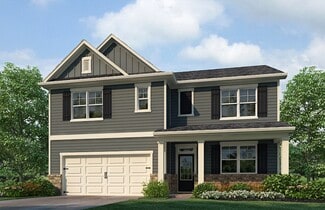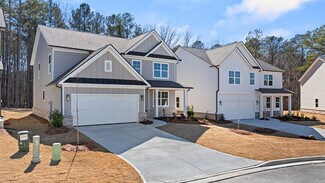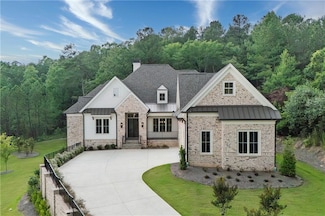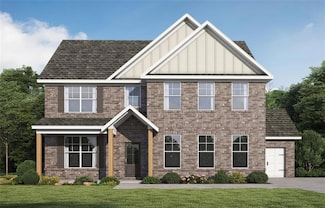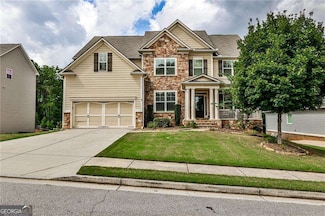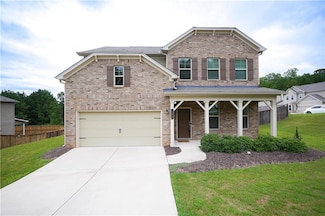$649,620 New Construction
- 5 Beds
- 4 Baths
- 3,291 Sq Ft
58 Riverwalk Manor Dr, Dallas, GA 30132
NEW PRICE! Plus $15,000 Seller Flex Cash- use towards closing costs, rate buydown, Appliances/Blinds- However you want to use it. The Springfield plan on Lot 1079, a spacious two story home filled with comfort and designer style. The main floor features luxury vinyl plank (LVP) flooring throughout, and even the stairs to the second floor are LVP, offering a seamless, durable, and stylish look
New Homes Division Keller Williams Realty Atlanta Partners

















