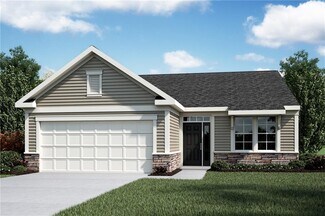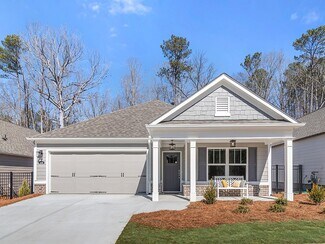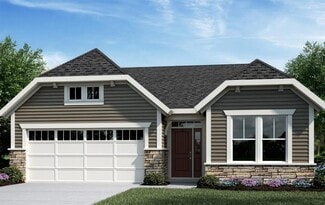$478,088 Open Sat 1PM - 4PM
- 4 Beds
- 3.5 Baths
- 2,583 Sq Ft
367 Shoals Trail, Dallas, GA 30132
Welcome to the Sutton plan by Paran Homes, a move-in-ready home on a scenic half-acre lot with no HOA. This home features a full unfinished walk-out basement and a private, sodded backyard with irrigation, backing up to peaceful natural woods. Enjoy outdoor dining on the back deck or relax inside the open-concept main level, which includes a wood-burning fireplace, granite countertops, stainless
CRNEWHOMES TEAM EXP Realty, LLC.










































