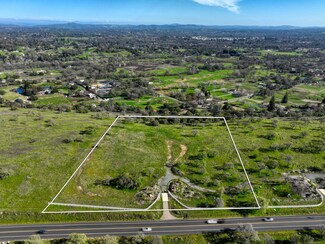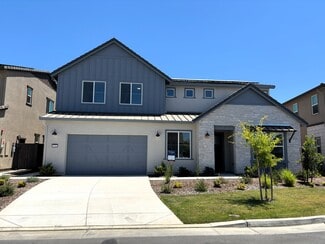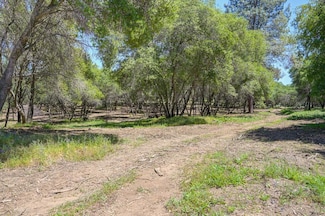$950,000
- Land
- 5 Acres
- $190,000 per Acre
1855 Sierra College Blvd, Loomis, CA 95650
Amazing views from these hilltop properties in Placer County! This rare opportunity offers breathtaking 360-degree views of the Gold Country Foothills, the Sierra Nevada, and even the Coastal Mountains. Nestled in Loomis Enjoy unparalleled sunrises and sunsets, showcasing the beauty of Northern California's cherished rural estates. With easy access to amenities, just minutes from I-80, and a
Nick Sadek Nick Sadek Sotheby's International Realty





























