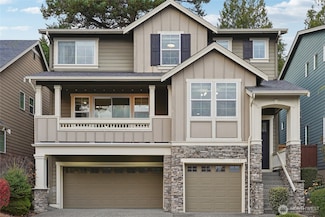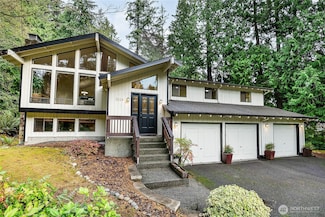$1,795,000
- 6 Beds
- 5 Baths
- 4,541 Sq Ft
3821 Shelby Rd, Lynnwood, WA 98087
Lake-view home with radiant-heated floors throughout, chef’s kitchen, and open-concept main level ideal for entertaining. Primary suites on both main and upper levels. Lower level offers additional bedrooms, two bathrooms, kitchenette, and large living areas—perfect for guests or multigenerational use. Detached 560 sq ft guest house includes radiant heat, kitchen, 1.5 baths, and private garage.
Christopher Elder KW Everett

























