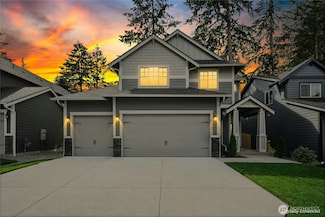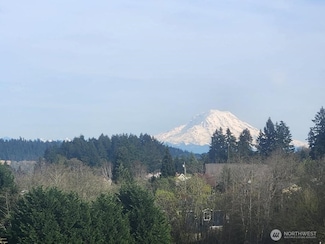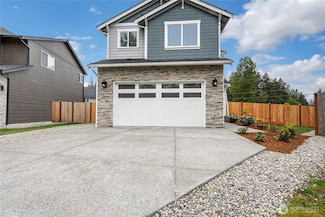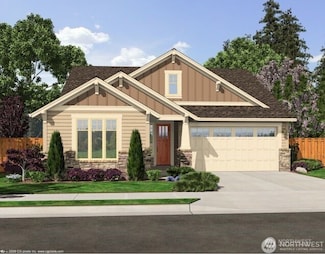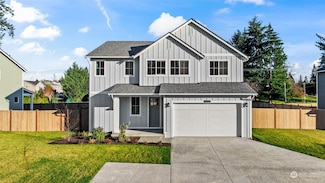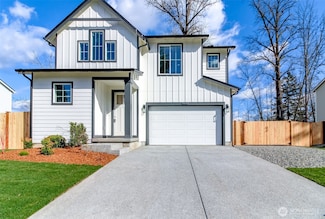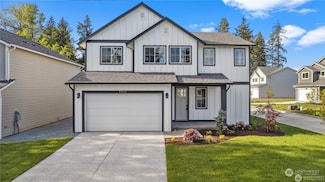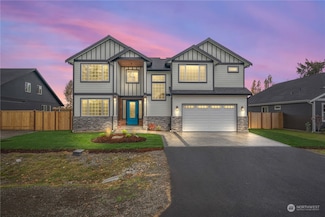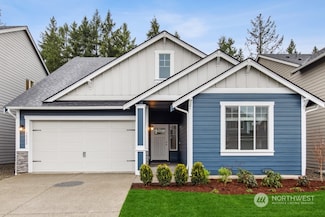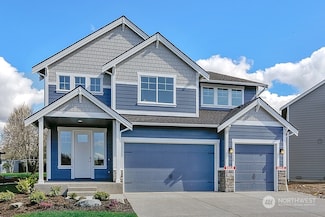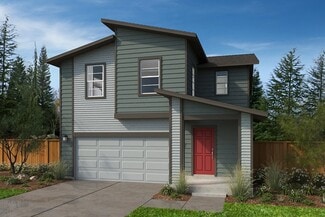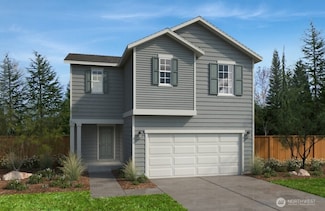$1,047,725 New Construction
- 6 Beds
- 4 Baths
- 3,835 Sq Ft
22844 61st St E Unit 302, Buckley, WA 98321
Welcome to the beautiful Elk Run at Chinook meadows by award winning local builder, Soundbuilt Homes. 5 completed homes with a few more coming soon and tons of presale options. On lot 302 is the completed Cartwright plan. This home 3835 sq ft 5 CAR GARAGE home offers the flexibility of up to 6 bedrooms PLUS Den. The main floor bedroom is located just across the hallway from a 3/4 bath. The

VonKarl Inman
eXp Realty
(360) 800-3594









