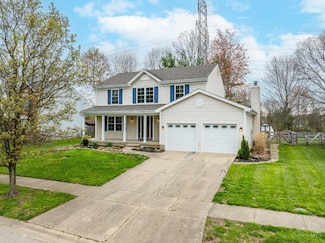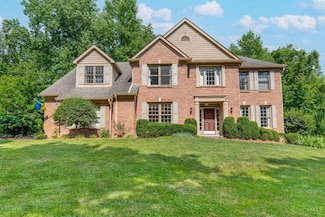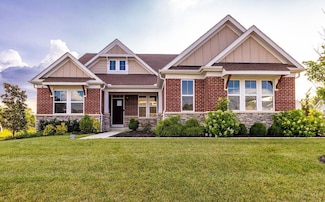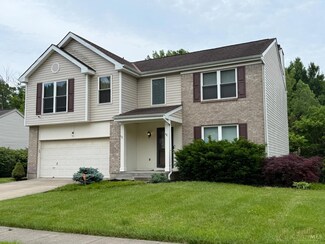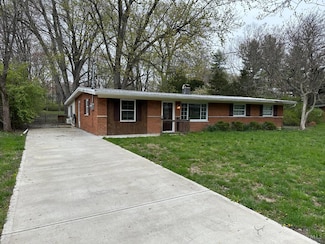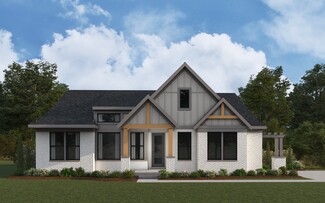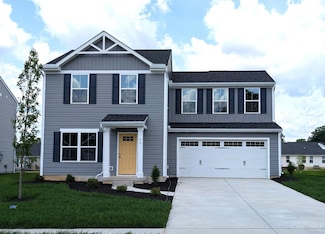$399,900
- 4 Beds
- 2.5 Baths
- 2,048 Sq Ft
1521 Spruce, Amelia, OH 45102
Wow! This home is an absolute show-stopper! Completely remodeled from roof to basement, welcome to maintenance-free living at its finest! Let's start with the exterior - Newer roof, new windows, and new front door! In-ground pool with new pump and deck! Inside you'll find beautiful new flooring throughout the entire home, updated light fixtures, and new doors! New kitchen with granite counters,
Cory Allen Keynote Realty

