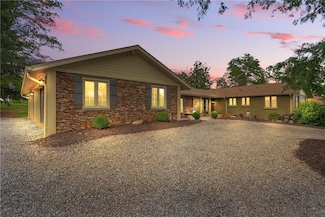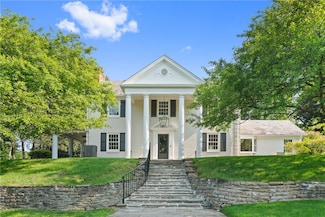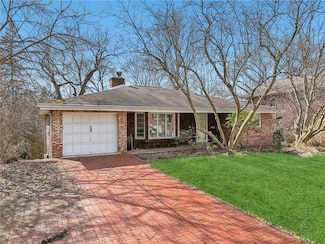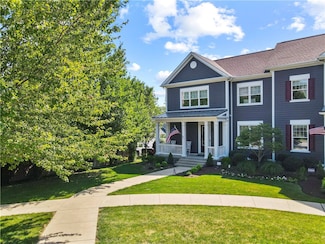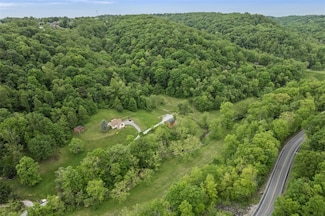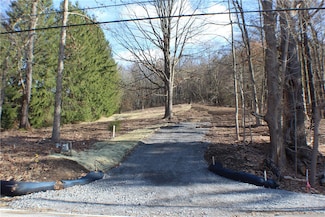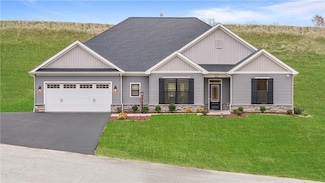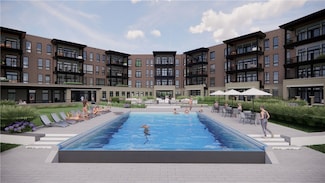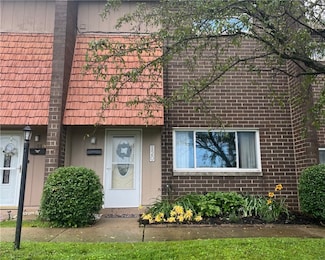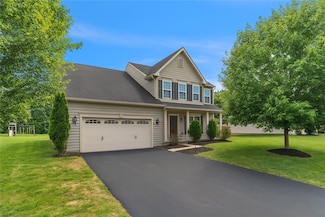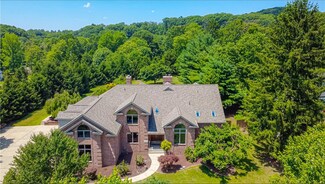$1,399,900
- 4 Beds
- 5.5 Baths
- 3,759 Sq Ft
22 Carolina Ave, Oakmont, PA 15139
Located in the sought after Rivers Edge of Oakmont, this home offers the chance to own the desired Bradley Floor Plan a three story home with a carriage loft over the garage. Just 4 years old this home is defined by generous room sizes, open floor plan, and multiple outdoor spaces including decks, porches, and patio/courtyard. Designed for multi-general living with a 1st floor primary suite, the

Lori Hummel
HOWARD HANNA REAL ESTATE SERVICES
(412) 618-2955





