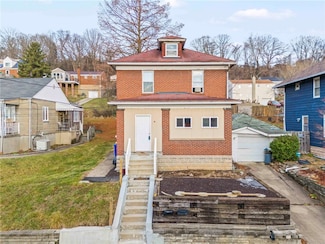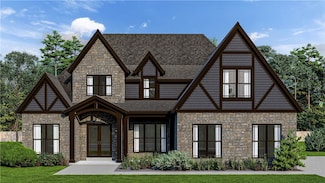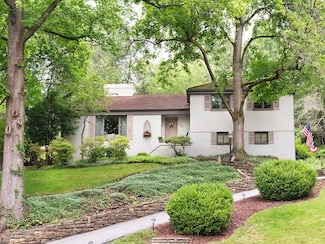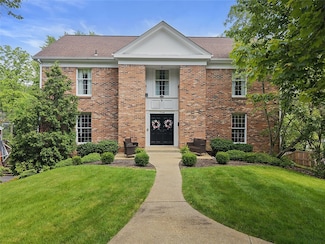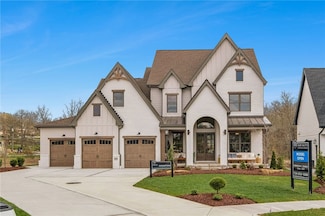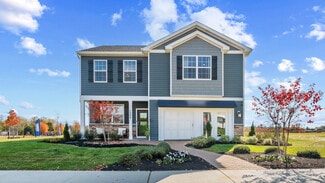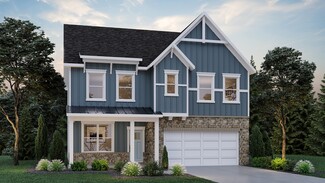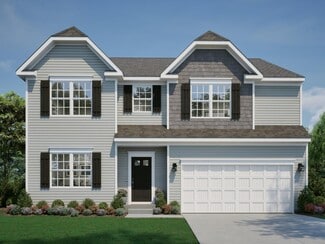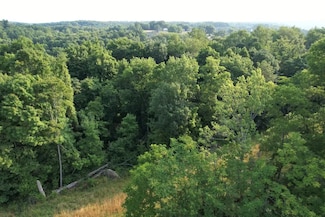$1,000,000
- 5 Beds
- 4 Baths
- 5,000 Sq Ft
3125 Bethel Church Rd, Bethel Park, PA 15102
Welcome to this beautiful French Country Normandy home in the middle of the suburbs. This 1931 charmer sits on about 2 acres and has been lovingly restored both inside and out with updates for the family of today. In addition to the 5 bedrooms, 2 baths, and sitting room on 2nd and 3rd floors, this home has a gourmet kitchen which features a large island, 2 ovens, commercial gas cooktop, separate

Danielle Markovic
DEACON & HOOVER REAL ESTATE ADVISORS LLC
(412) 226-4295




