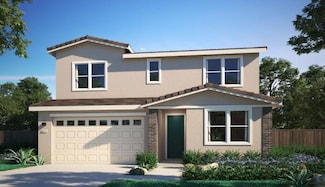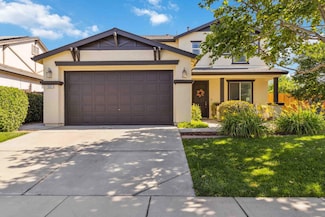$630,000
- 5 Beds
- 3 Baths
- 3,497 Sq Ft
789 Pacific Grove Way, Olivehurst, CA 95961
QUICK MOVE-IN HOME! The Sequoia at Cresleigh Grove is one of the largest homes available in the market! At just under 3,500 square feet we are sure you'll have enough room for the entire family here! The open concept design includes four bedrooms, three and a half bathrooms and a three-car garage. When entering this expansive home, take note of the two-story ceiling height at the entry. There is
Ryan Coates The Advantage Group
























