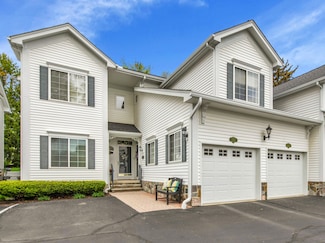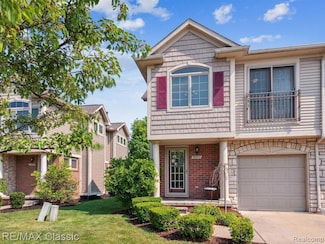$529,900
- 2 Beds
- 1.5 Baths
- 1,122 Sq Ft
300 Hamilton St Unit 203, Plymouth, MI 48170
Experience the perfect blend of urban sophistication and small-town charm in this beautifully appointed 2-bedroom condo, located just one block from the vibrant heart of Downtown Plymouth. Nestled on a picturesque, tree-lined street that bursts into colorful bloom each spring, this residence offers an exceptional lifestyle in one of the most desirable locations in the city. Step inside to
Jeff Glover KW Professionals







