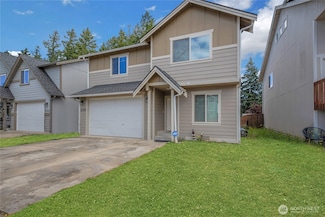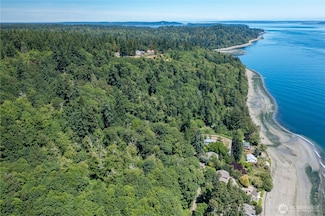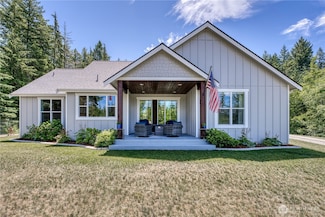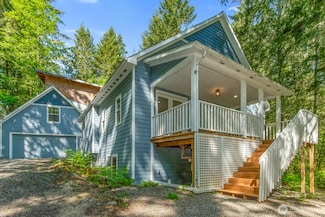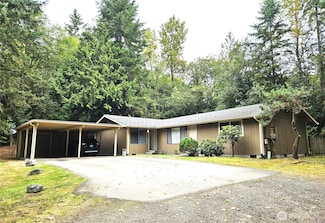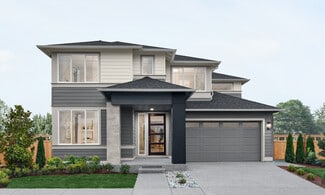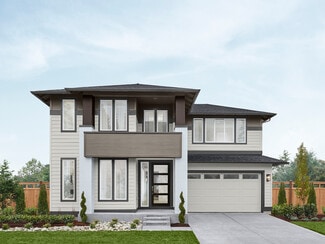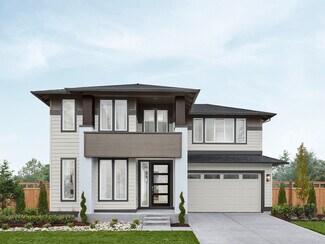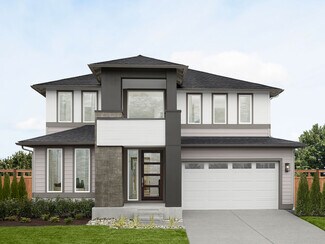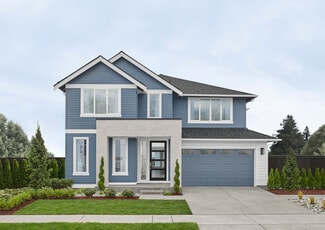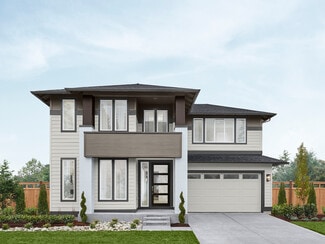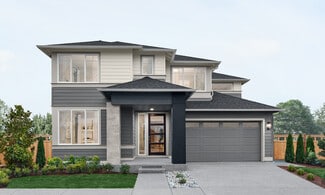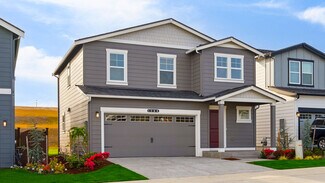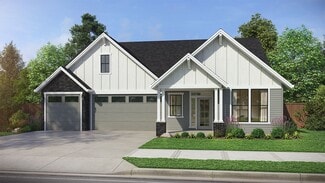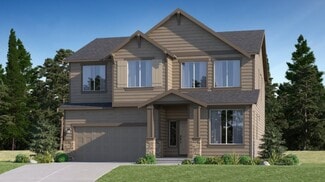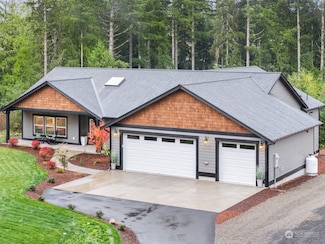$575,000
- 4 Beds
- 2.5 Baths
- 2,356 Sq Ft
2670 SE Bielmeier Rd, Port Orchard, WA 98367
Charming single-level home with a fully finished walk-out basement on 1.87 private acres! The main level features a cozy living room with gas fireplace and deck access, a dining room, kitchen, 2 bedrooms, a full bath, plus a primary bedroom with private half bath. The lower level offers multigenerational potential with a separate entrance, 2nd living room with wood stove, kitchenette, full bath,
Sheryl Wingate Redfin






