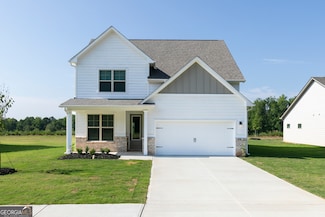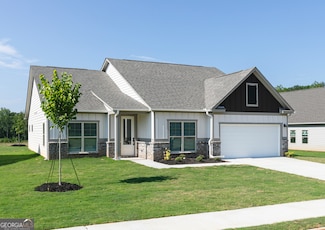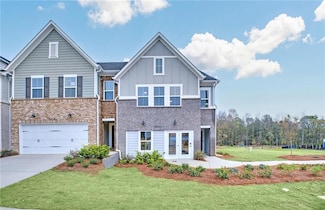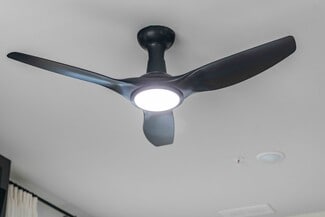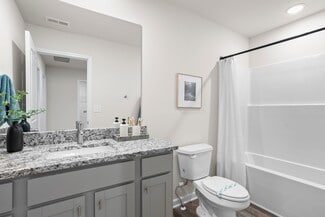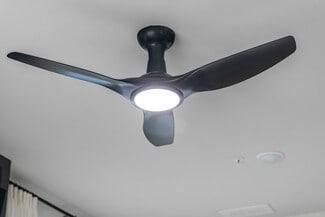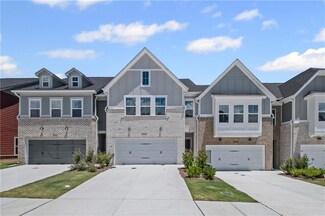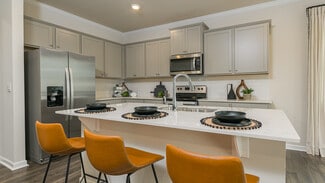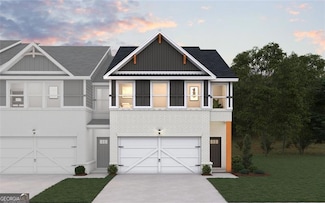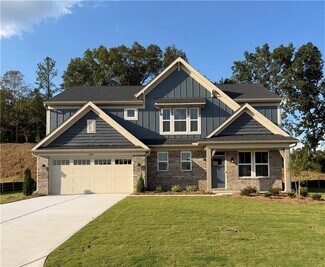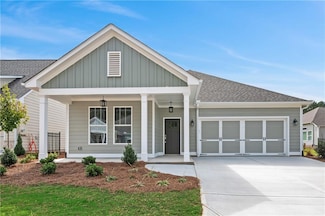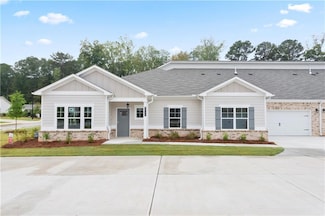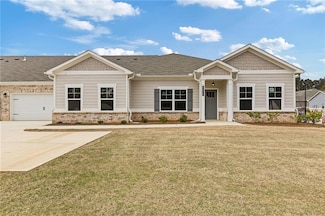$454,900 New Construction
- 4 Beds
- 3.5 Baths
- 2,087 Sq Ft
162 Cantrell Dr, Dallas, GA 30157
162 Cantrell Drive-a stunning 4-bedroom, 3.5-bathroom home built to accommodate modern living. From the moment you enter the inviting foyer, you're welcomed into a spacious family room that flows into a dedicated dining area, perfect for gatherings or everyday relaxation. The chef-ready kitchen features quartz countertops, stainless-steel appliances, ample cabinet space, and a generously sized
Meagan White LGI Homes Realty LLC

