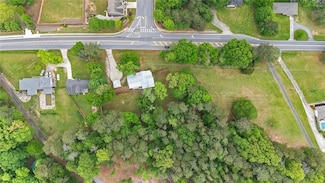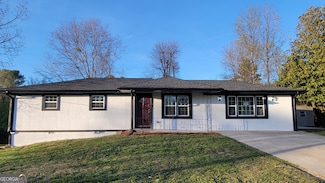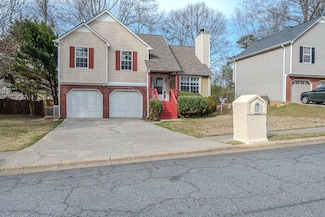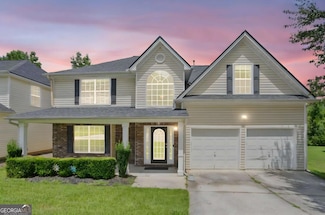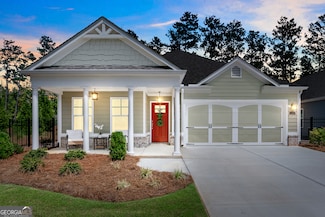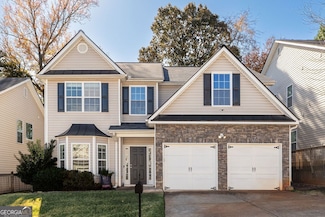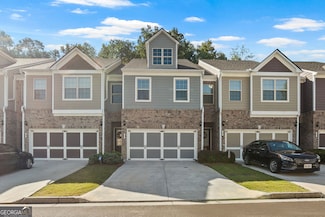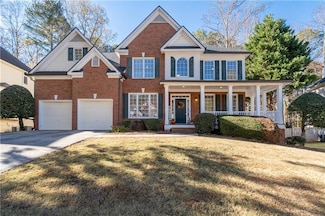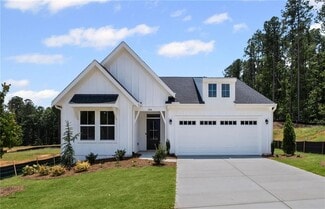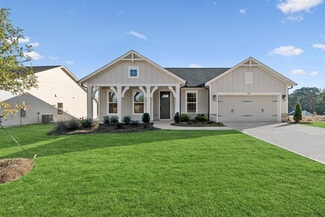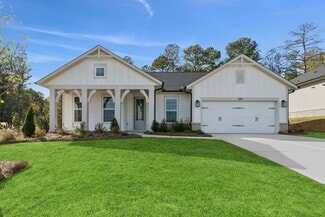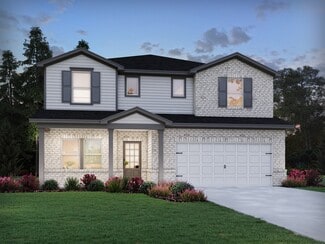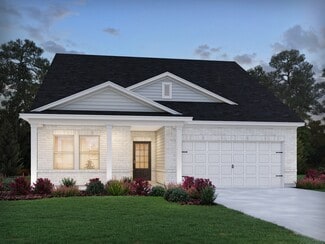$360,000
- 5 Beds
- 3.5 Baths
- 1,107 Sq Ft
5990 John St, Austell, GA 30106
Completely renovated three bedroom, one and half bathroom ranch home with an additional two bedroom, one bathroom home making a multi-generational set up complete. Open light and bright floorplan with oak colored wood laminate flooring. Neutrally painted. Kitchen offers a breakfast bar, new white cabinetry, quartz countertops, stainless steel appliances to include a dishwasher, refrigerator, and

Lacey Brackett
Hester Group, REALTORS
(470) 570-1005




