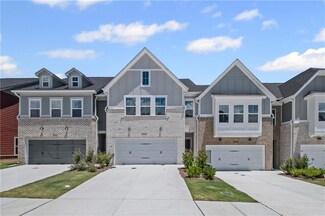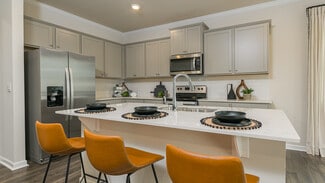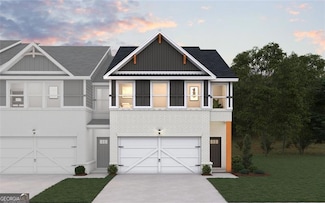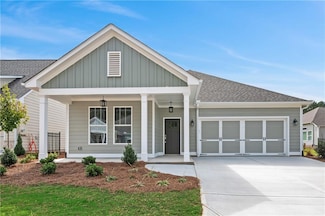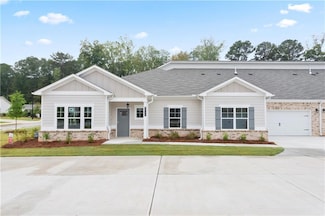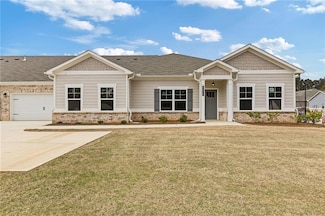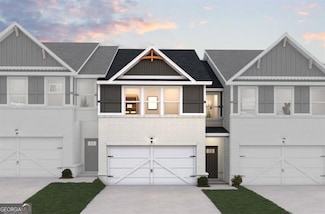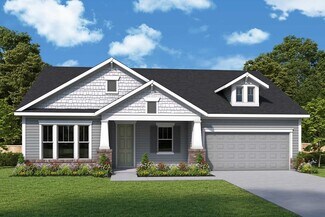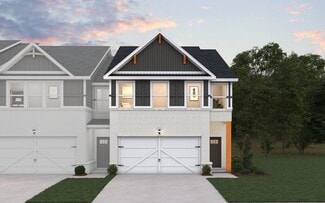$391,501 New Construction
- 3 Beds
- 2.5 Baths
- 2,035 Sq Ft
5719 Tillman Way, Powder Springs, GA 30127
Enjoy direct access to the Silver Comet Trail! The Cooper at Adler Springs is a stunning new construction townhome by Pulte Homes in West Cobb’s thriving Powder Springs, located in the highly rated McEachern High School district. This charming community features lush landscaping, a cozy pavilion, grill stations, a dog park, and private trail access for outdoor adventures! This 3 bed/2.5 bath home
Jaymie Dimbath Pulte Realty of Georgia, Inc.

