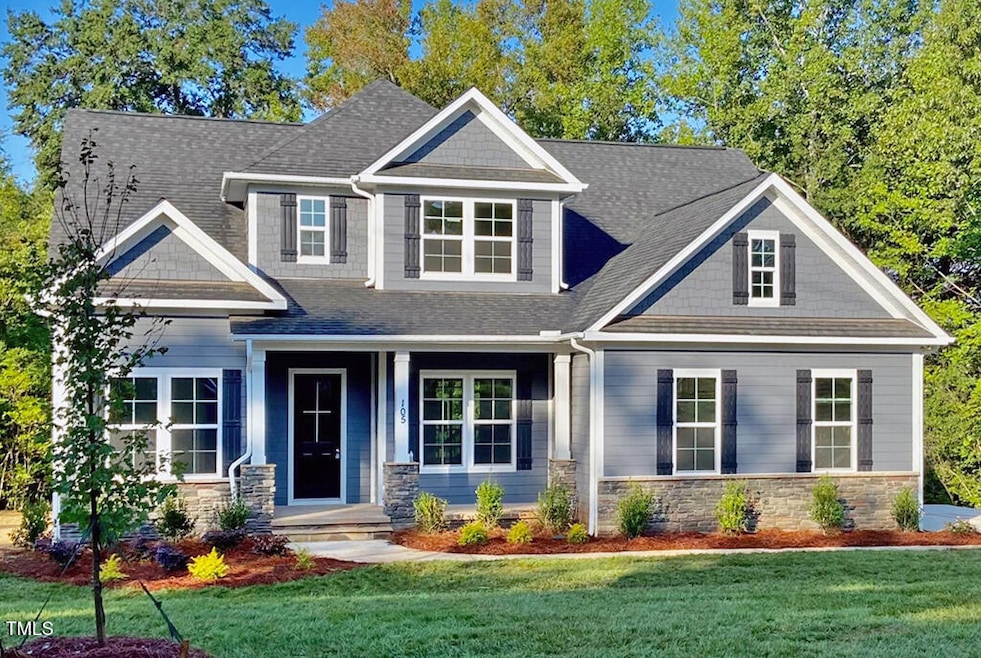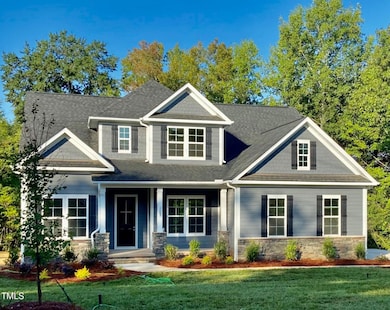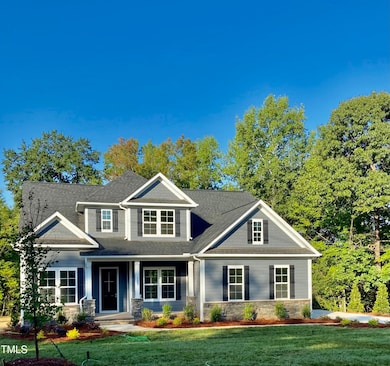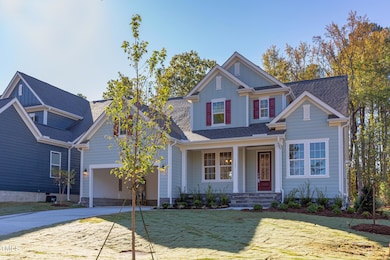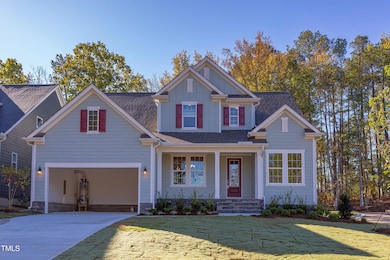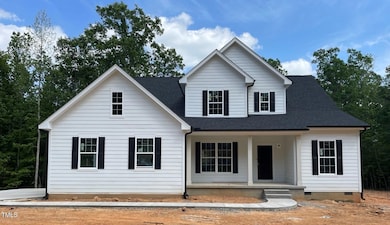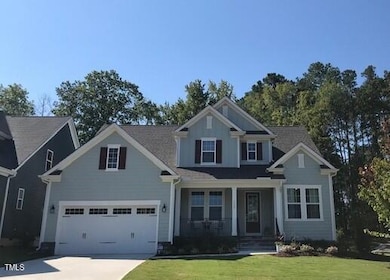
Estimated payment $3,778/month
Highlights
- New Construction
- No HOA
- In-Law or Guest Suite
- Traditional Architecture
- 2 Car Attached Garage
- Cooling Available
About This Home
TO BE BUILT NEW CONSTRUCTION. Beautiful lot Co- Marketed with CarusoHomes. This Model is the Davidson, A 4 bedroom, 3 bath home with the primarysuite and additional bedroom with full bath on the first floor. The primary suiteoffers a tiled walk-in shower with two closets. Relax as you sip your morningcoffee or tea on the expansive covered porch. Enjoy the open concept first floorfrom your gourmet kitchen with walk in pantry, built in oven and 36'' cooktop .Stretch out in the family loft upstairs along with two more bedrooms and fullbath. Take in the scenic views of your acreage on your rocking chair front porch.--- Buyer may choose any of Caruso's floorplans that will fit on the land, priceswill vary. Photos are provided by the Builder. Heated square footage is approx.and will be finalized with final selections. Pictures shown are of proposed modelsand do not reflect the final appearance of the house and yard settings. All pricesare subject to change without notice. Price shown includes the base house,homesite, optional features, and the estimated Lot finishing cost .
Home Details
Home Type
- Single Family
Year Built
- Built in 2025 | New Construction
Parking
- 2 Car Attached Garage
- 2 Open Parking Spaces
Home Design
- Home is estimated to be completed on 10/1/25
- Traditional Architecture
- Slab Foundation
Interior Spaces
- 2,778 Sq Ft Home
- 2-Story Property
Bedrooms and Bathrooms
- 4 Bedrooms
- In-Law or Guest Suite
- 3 Full Bathrooms
Schools
- Vaughan Elementary School
- Warren Middle School
- Warren Early College High School
Utilities
- Cooling Available
- Heat Pump System
Additional Features
- Handicap Accessible
- 10 Acre Lot
Community Details
- No Home Owners Association
- Built by Caruso Homes
- Rowe Estates Subdivision, Davidson Floorplan
Listing and Financial Details
- Home warranty included in the sale of the property
- Assessor Parcel Number 1
Map
Home Values in the Area
Average Home Value in this Area
Property History
| Date | Event | Price | Change | Sq Ft Price |
|---|---|---|---|---|
| 06/03/2025 06/03/25 | For Sale | $575,000 | -- | $207 / Sq Ft |
Similar Home in Macon, NC
Source: Doorify MLS
MLS Number: 10100344
- 0 Lot 1 Rowe Estates
- 206 Shaver Rd
- 1502 Sr
- 506 Embro Vaughan Rd
- 520 Embro Vaughan Rd
- C66/C67 Summer Place
- 000 Big Woods Rd
- 119 Alice Dr
- 441 Baltimore Church Rd
- 111 Elm St
- 1582 Us Highway 158 E
- 1748 U S 158
- 580 Us Hwy 158 Business East E
- Lot 2A Manning Powel Old MacOn Hwy
- 183 Red Hill Loop Rd
- 734 Us Highway 158 E
- 5 N Carolina 58
- 4 N Carolina 58
- 410 Halifax St
- 401 Church St
