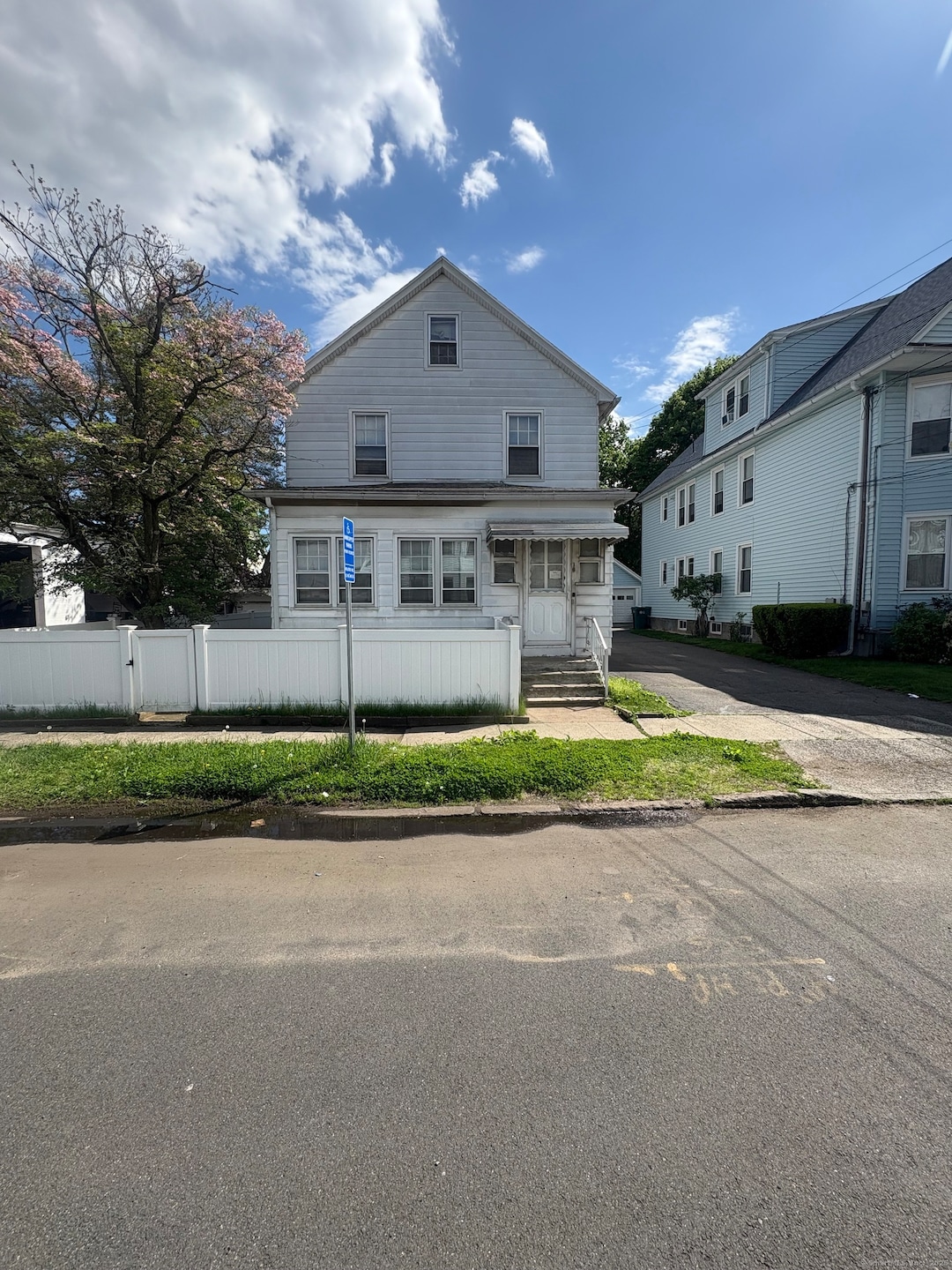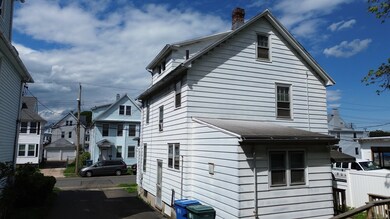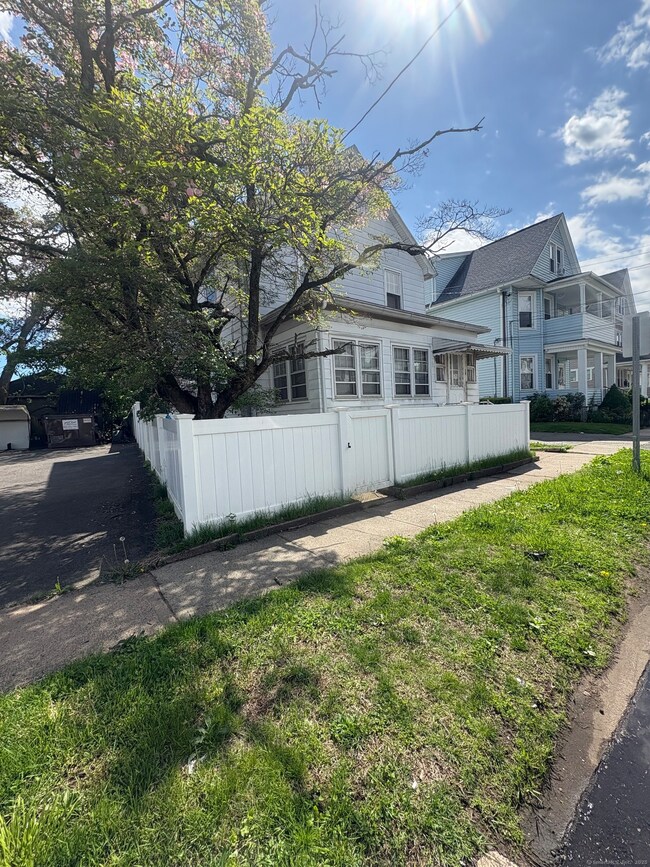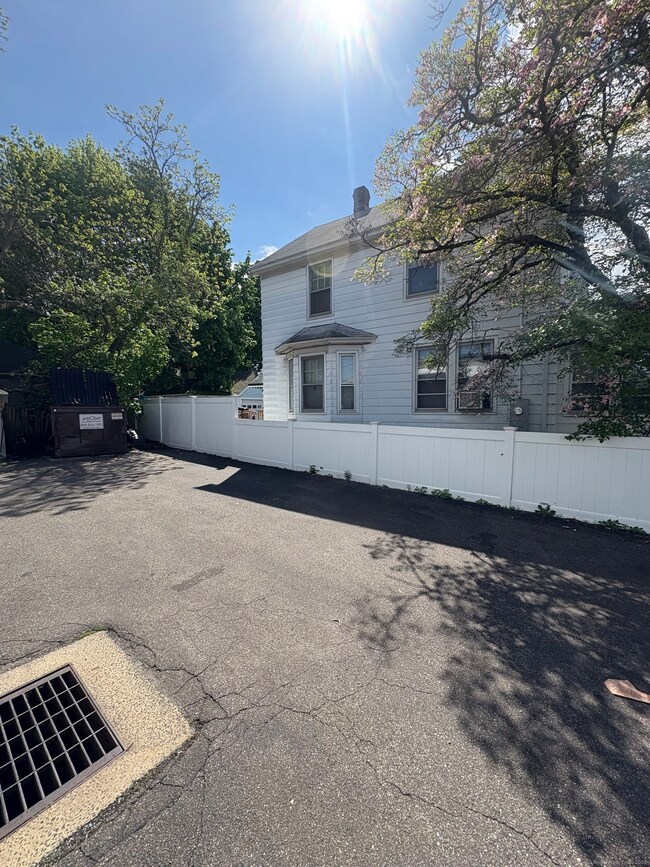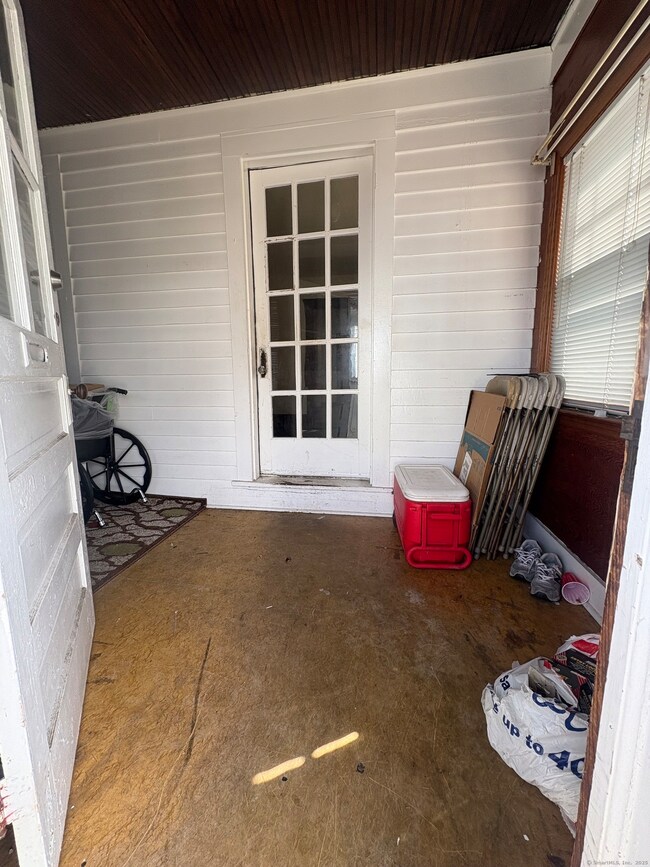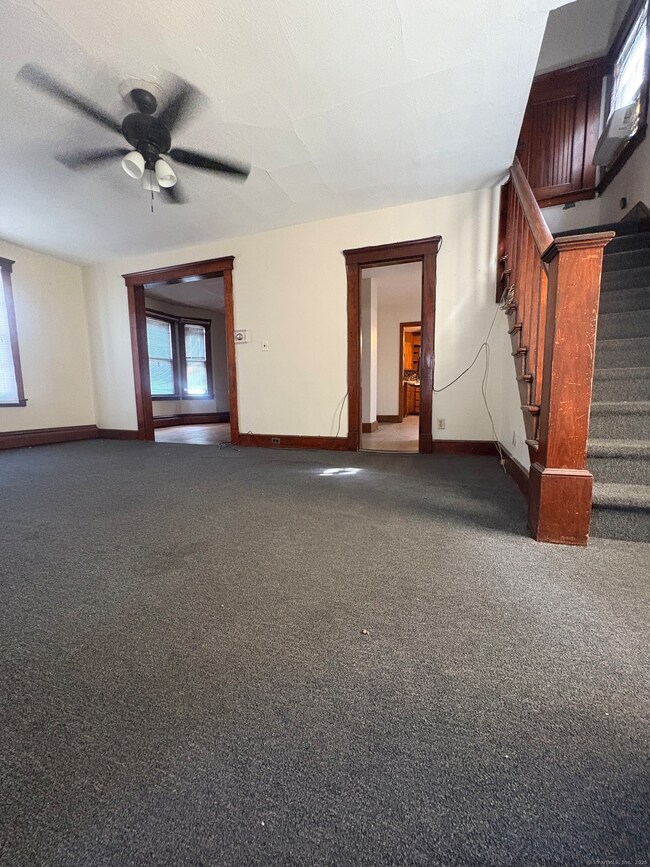
0 2nd St Unit 24092648 Hamden, CT 06514
Hamden NeighborhoodEstimated payment $2,022/month
Highlights
- Colonial Architecture
- Attic
- Public Transportation
- Property is near public transit
- Accessible Ramps
- Hot Water Circulator
About This Home
This charming 3-bedroom Colonial is full of potential and ready for your personal touches. Imagine the possibilities as you update and customize each space to reflect your style. Enjoy a cozy enclosed front porch, a detached 2-car garage, and a walk-up attic with expansion potential - ideal for a home office, playroom, or additional living space. Conveniently located near highways and bus routes, making your commute a breeze. Whether you're a homeowner looking to build equity or an investor seeking your next project, this AS -IS WHERE IS. Property is a fantastic opportunity, bring your vision and make it your own
Home Details
Home Type
- Single Family
Est. Annual Taxes
- $5,699
Year Built
- Built in 1920
Lot Details
- 3,485 Sq Ft Lot
- Property is zoned R-5
Home Design
- Colonial Architecture
- Concrete Foundation
- Stone Frame
- Asphalt Shingled Roof
- Vinyl Siding
- Stone
Interior Spaces
- 1,333 Sq Ft Home
- Basement Fills Entire Space Under The House
- Walkup Attic
- Electric Range
- Laundry on lower level
Bedrooms and Bathrooms
- 3 Bedrooms
- 1 Full Bathroom
Parking
- 2 Car Garage
- Shared Driveway
Schools
- Church Street Elementary School
- Hamden High School
Utilities
- Window Unit Cooling System
- Hot Water Heating System
- Heating System Uses Oil
- Hot Water Circulator
- Fuel Tank Located in Basement
Additional Features
- Accessible Ramps
- Property is near public transit
Community Details
- Public Transportation
Listing and Financial Details
- Assessor Parcel Number 1131580
Map
Home Values in the Area
Average Home Value in this Area
Property History
| Date | Event | Price | Change | Sq Ft Price |
|---|---|---|---|---|
| 05/08/2025 05/08/25 | For Sale | $279,000 | -- | $209 / Sq Ft |
Similar Homes in the area
Source: SmartMLS
MLS Number: 24092648
