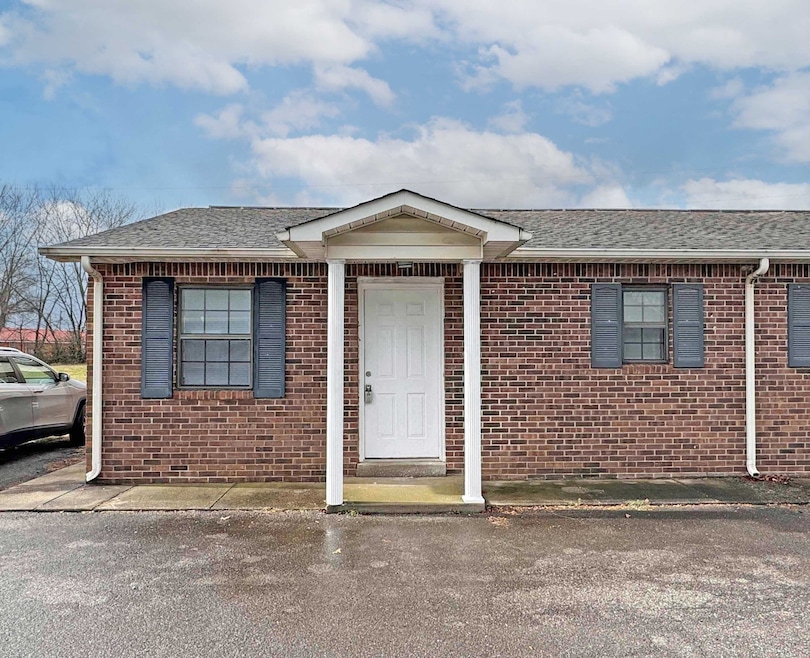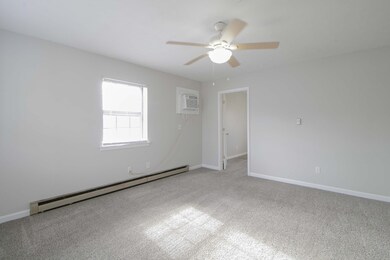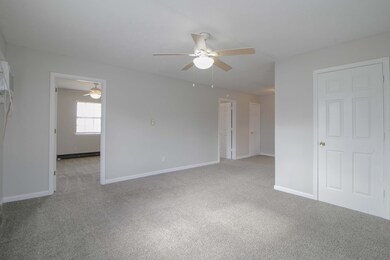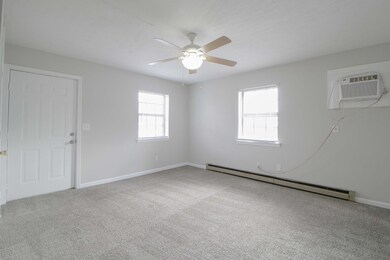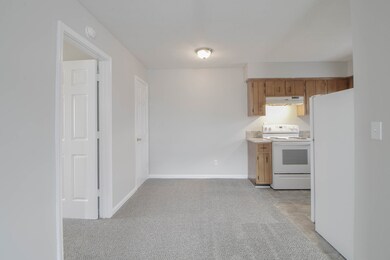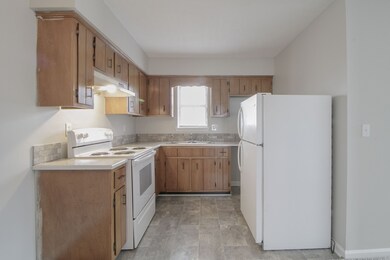0 404 Thompsonville Ln Oak Grove, KY 42262
Highlights
- City View
- Tile Flooring
- Baseboard Heating
- Cooling System Mounted To A Wall/Window
- Combination Dining and Living Room
- Wood Siding
About This Home
(AVAILABLE NOW) Welcome to this charming pet-friendly (Standard Breed Restrictions Apply) duplex in Oak Grove! Nestled in a convenient to the main gates of post neighborhood, this cozy 1 bed, 1 bath unit boasts a range of amenities to enhance your living experience with separate living room space, major kitchen appliances, tiled bathroom area and ample bedroom area. Enjoy the convenience of shopping and entertainment nearby, hassle-free trash and lawncare service, and the added benefit of a Resident Benefit Package included! Ideal for those seeking a low maintenance environment, this property offers a perfect blend of comfort and convenience. Whether you're looking for a pet-friendly space, proximity to local amenities, or a well-maintained living area, this duplex ticks all the boxes. Apply ONLY on our site. PET FEE $500
Listing Agent
Platinum Realty & Management Brokerage Phone: 9317719071 License #61230,286156 Listed on: 04/16/2025

Property Details
Home Type
- Multi-Family
Year Built
- Built in 1990
Home Design
- Property Attached
- Brick Exterior Construction
- Slab Foundation
- Shingle Roof
- Wood Siding
Interior Spaces
- 600 Sq Ft Home
- Property has 1 Level
- Furnished or left unfurnished upon request
- Combination Dining and Living Room
- City Views
- Fire and Smoke Detector
- Oven or Range
Flooring
- Carpet
- Tile
- Vinyl
Bedrooms and Bathrooms
- 1 Main Level Bedroom
- 1 Full Bathroom
Parking
- 2 Open Parking Spaces
- 2 Parking Spaces
- Driveway
Schools
- Pembroke Elementary School
- Christian County Middle School
- Christian County High School
Utilities
- Cooling System Mounted To A Wall/Window
- Baseboard Heating
Listing and Financial Details
- Property Available on 5/15/25
Community Details
Overview
- Property has a Home Owners Association
- Association fees include ground maintenance, trash
Pet Policy
- Pets Allowed
Map
Source: Realtracs
MLS Number: 2818691
- 120 Texas Ave
- 432 Sideline Dr
- 215 Illinois Ave
- 132 Alabama Ave
- 130 Alabama Ave
- 170 Alabama Ave
- 705 Carbondale Dr
- 805 Carbondale Dr
- 107 Waterford Dr
- 308 Man o War Dr
- 8635 Kingman Ct
- 0 Hugh Hunter Rd
- 248 Azalea Dr
- 215 Azalea Dr
- 221 Azalea Dr
- 250 Azalea Dr
- 3 Hugh Hunter Rd
- 5 Hugh Hunter Rd
- 7 Hugh Hunter Rd
- 6 Hugh Hunter Rd
