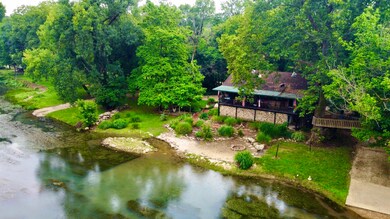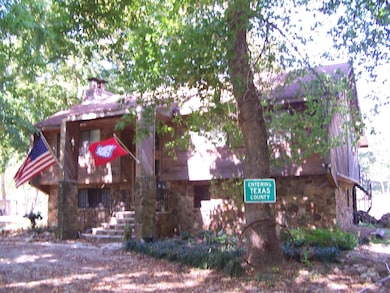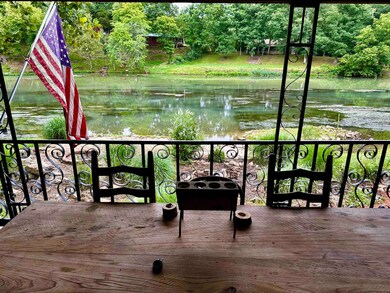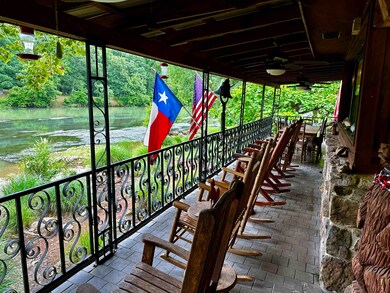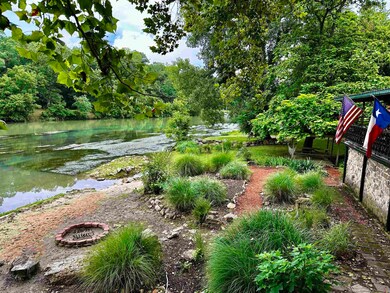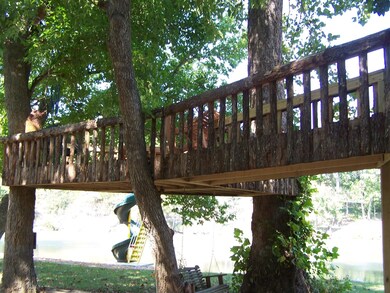0 895 Saddler Falls Rd Mammoth Spring Arkansas 72 Unit 25007541 Mammoth Spring, AR 72554
Estimated payment $2,510/month
Highlights
- Resort Property
- River View
- Craftsman Architecture
- Gated Community
- River Nearby
- Deck
About This Home
"SPRING RIVER -TEXAS ROAD HOUSE LODGE', The Ultimate Place at the River's Edge! This 6 bedroom 3 bath river home overlooking white water shoals waterway offers excellent trout fishing, canoeing, kayaking, rafting & other river activities. The cypress & native stone home features and elegant stained glass entry which leads into a high vaulted great room with a soaring stone fireplace. The kitchen features custom cypress cabinetry with a generous dining/living entertaining area. The dining room opens onto the covered deck overlooking the canoeing, kayaking & river waterfalls. The primary bedroom suite w/bath & two guest bedrooms with another bath on this level. Downstairs is another generous living/bunk room w/fireplace insert. Also, 2 other bedrooms, another 3/4 bath, laundry area & a game room. There is a large detached 2 car garage, sand beach area, boat launch & small playground. Property is almost 1 acre. There is a catwalk connecting the house to a unique tree house This could be your river vacation get-a-way or a lucrative investment property. Presently, it is generating income as an Air B&B with family having privileges when they want to stay. This is a must see.
Home Details
Home Type
- Single Family
Est. Annual Taxes
- $1,700
Year Built
- Built in 1996
Lot Details
- 1 Acre Lot
- River Front
- Landscaped
Parking
- 4 Car Garage
Property Views
- River
- Mountain
Home Design
- Craftsman Architecture
- 2-Story Property
- Victorian Architecture
- Slab Foundation
- Composition Roof
- Wood Siding
- Stone Exterior Construction
Interior Spaces
- 2,827 Sq Ft Home
- Bar Fridge
- Vaulted Ceiling
- Heatilator
- Fireplace With Glass Doors
- Fireplace Features Blower Fan
- Combination Kitchen and Dining Room
- Game Room
Kitchen
- Eat-In Kitchen
- Breakfast Bar
- Electric Range
- Stove
- Microwave
- Dishwasher
- Formica Countertops
Flooring
- Wood
- Tile
Bedrooms and Bathrooms
- 6 Bedrooms
- Primary Bedroom on Main
- In-Law or Guest Suite
- 3 Full Bathrooms
- Walk-in Shower
Laundry
- Laundry Room
- Dryer
- Washer
Finished Basement
- Heated Basement
- Basement Fills Entire Space Under The House
- Interior Basement Entry
Outdoor Features
- River Nearby
- Deck
- Patio
- Outdoor Fireplace
- Gazebo
- Porch
Location
- Flood Insurance May Be Required
Utilities
- Central Air
- Heat Pump System
- Electric Water Heater
- Water Softener
- Septic System
Community Details
Recreation
- Community Playground
Security
- Video Patrol
- Gated Community
Additional Features
- Resort Property
- Picnic Area
Map
Home Values in the Area
Average Home Value in this Area
Property History
| Date | Event | Price | List to Sale | Price per Sq Ft |
|---|---|---|---|---|
| 07/29/2025 07/29/25 | Price Changed | $450,000 | +15.7% | $159 / Sq Ft |
| 02/27/2025 02/27/25 | For Sale | $389,000 | -- | $138 / Sq Ft |
Source: Cooperative Arkansas REALTORS® MLS
MLS Number: 25007541
- 0000 Saddler Falls Rd
- 947 Saddler Falls Rd
- 4579 Bayou Access Rd
- 0 Shadow Oak Ln Unit 25006935
- 0 Long Island Trail Unit 25013907
- 0000 Needle's Eye Trail
- Lot 7 Needle's Eye Trail
- 1170 Many Islands Rd
- 167 Timber Valley Rd
- 167 & 185 Timber Valley Rd
- 185 Timber Valley Rd
- 8624 Highway 63 S
- Lots 6 & 7 Hillview Addition
- Lot 45 Pr Ridge Haven
- 1315 Cr 67
- 1315 Co Rd 67
- 766 Rainbow Valley Trail
- 631 Spring Valley Dr
- 773 Spring Valley Dr
- 000 Rainbow Valley Trail
- 423 U S 63
- 4 U S 63
- 16 Arapaho Rd
- 405 Chickasha Dr
- 30 Sequoyah Ridge Rd
- 129 W Lakeshore Dr
- 160 Hiawatha Dr
- 194 E Lakeshore Dr
- 21 Tishimingo Dr Unit Nightly/Monthly Rent
- 305 Chickasha Dr
- 10 Pontotoc Trail
- 156 Pottawattamie Dr
- 14 Madonna Dr
- 316 E Church St
- 11 U S 63
- 8 U S 63
- 12 U S 63
- 4067 Hwy 58 Unit MONTHLY
- 122 Helm Rd
- 2400 Mcfarland Dr

