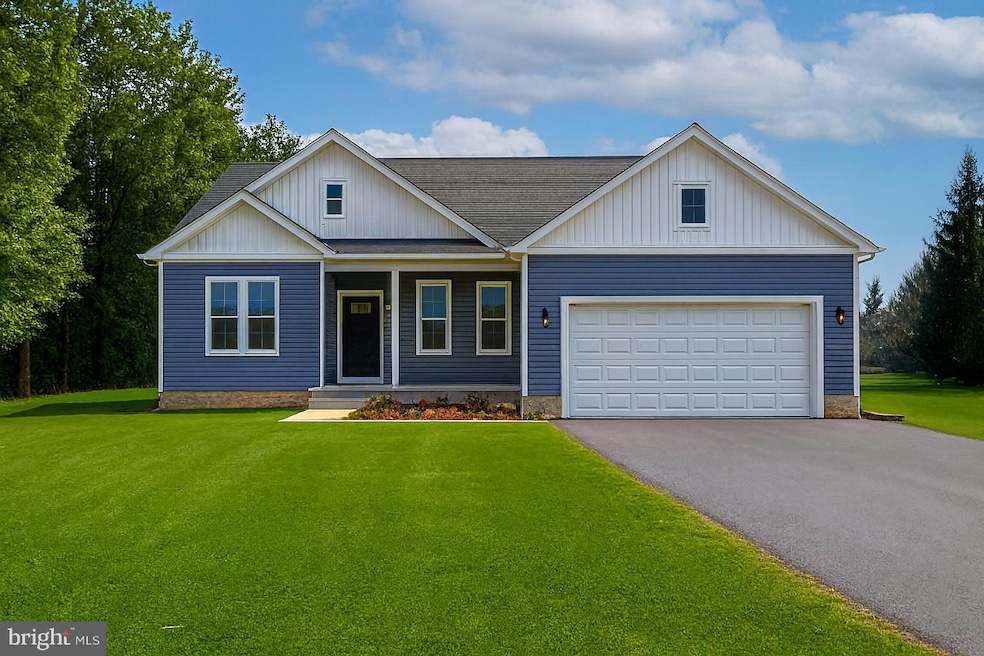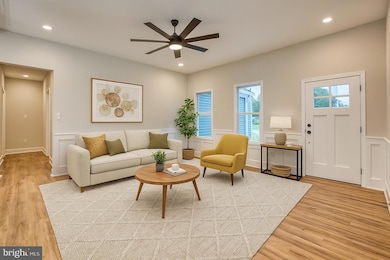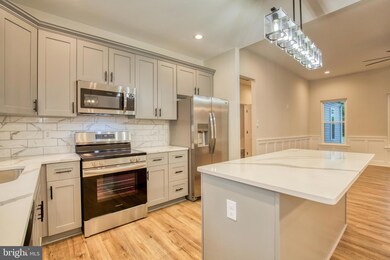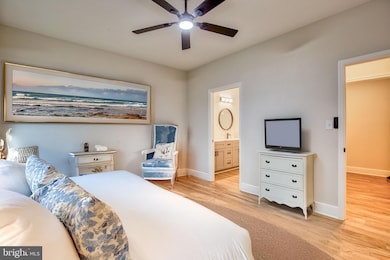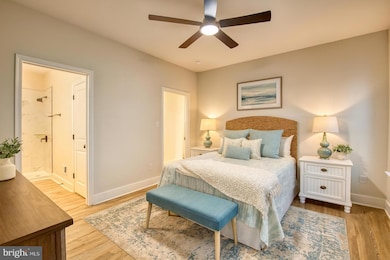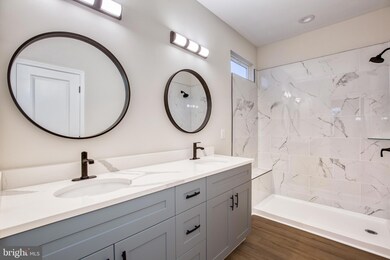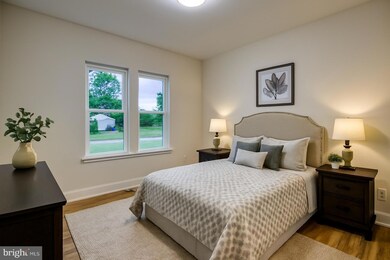0 Beacon Ct Unit VAWE2009952 Montross, VA 22520
Estimated payment $2,130/month
Highlights
- New Construction
- View of Trees or Woods
- No HOA
- Montross Middle School Rated 9+
- Rambler Architecture
- Community Pool
About This Home
The Clearview Model — Cabin Point, Westmoreland County
Starting at $339,900 | Price subject to change as build progresses
Welcome to The Clearview, a beautifully designed to-be-built home on a desirable corner lot along quiet Beacon Court in the sought-after Cabin Point community of Westmoreland County. Surrounded by mature trees along the side and rear, this homesite provides added privacy and a peaceful natural setting just minutes from the water.
This 3-bedroom, 2.5-bath home features an open-concept layout with quality upgrades and timeless finishes throughout. The main level boasts CoreLuxe 5mm waterproof rigid vinyl plank flooring, recessed lighting, and black upgraded light fixtures, door, and cabinet hardware for a modern, cohesive look. The gourmet kitchen includes upgraded soft-close cabinets with crown molding, Calcutta Black Vein granite countertops, stainless steel appliances (including an upgraded side-by-side counter-depth refrigerator), and a stainless steel sink.
The primary suite offers a ceramic tile shower with a glass enclosure, upgraded vanity finishes, and abundant lighting. Additional features include ceiling fans with LED light kits in the family room and primary bedroom, recessed lighting throughout, and overhead lighting in all bedrooms for bright, welcoming spaces.
Exterior highlights include low-maintenance vinyl siding, a 12x16 rear deck (optional covered deck upgrade available), aluminum gutters and downspouts, architectural 30-year shingles, a conditioned crawlspace with sump pump, and a fully graded and seeded yard. The home also comes equipped with a French drainage system, automatic garage door opener with keypad and remotes, two GFI exterior outlets, two hose bibs, and an installed mailbox.
Built with efficiency in mind, The Clearview features a 2.5-ton 14 SEER heat pump, high-efficiency electric 40-gallon water heater, double-pane, double-hung vinyl windows, and superior insulation with R-49 in the attic and R-15 in the walls.
Located within the Cabin Point community, homeowners enjoy access to private beaches, a community pool, tennis courts, a clubhouse, boat ramps, and picnic areas—a perfect blend of recreation and relaxation.
Starting at $339,900, pricing is subject to increase as construction progresses. Now is the time to secure your new home while customization options are still available.
*please note - some images are virtually staged/enhanced
Listing Agent
(540) 621-1175 alex@gowilsonproperties.com Ascendancy Realty LLC License #0225260450 Listed on: 10/17/2025
Home Details
Home Type
- Single Family
Year Built
- New Construction
Lot Details
- 0.27 Acre Lot
- Property is in excellent condition
Parking
- 2 Car Attached Garage
- Front Facing Garage
- Garage Door Opener
- Driveway
Home Design
- Rambler Architecture
- Block Foundation
- Vinyl Siding
- Stick Built Home
Interior Spaces
- 1,416 Sq Ft Home
- Property has 1 Level
- Recessed Lighting
- Views of Woods
Bedrooms and Bathrooms
- 3 Main Level Bedrooms
Utilities
- Central Air
- Heat Pump System
- Electric Water Heater
Listing and Financial Details
- Assessor Parcel Number 25B2 3 8 5858-1
Community Details
Overview
- No Home Owners Association
- Cabin Point / Glebe Harbor Subdivision, Clearview Floorplan
Recreation
- Community Pool
Map
Home Values in the Area
Average Home Value in this Area
Property History
| Date | Event | Price | List to Sale | Price per Sq Ft |
|---|---|---|---|---|
| 10/17/2025 10/17/25 | For Sale | $339,900 | -- | $240 / Sq Ft |
Source: Bright MLS
MLS Number: VAWE2009952
- Lot 8 Royal Way
- Lot 14 Mallard Ct
- LOT 33 Beacon Ct
- Lot 56 Cabin Point Dr
- Lot 56A Cabin Point Dr
- 5 Portal Dr
- 309 N Glebe Rd
- 1017 Royal Way
- 67 Stern Way
- 431 Ships Row
- 439 Sail Way
- 252 Lighthouse Ln
- 1199 Royal Way
- 815 Cabin Point Dr
- Lot #1 Huntsman Way
- 121 N Glebe Rd
- 103 N Glebe Rd
- 78 Cypress Dr
- 195 N Glebe Rd
- Lot 221 Egret Ct
- 126 126 E 126 Connie Dr E
- 5602 Nomini Hall Rd
- 1355 N Independence Dr
- 43840 Tarrywyle Way
- 18375 River Rd
- 20670 Bloombury Ln
- 42271 Bird Haven Dr
- 21692 Potomac View Dr
- 40905 Spring House Ln
- 45302 Bloch Ave
- 18342 Clarke Rd
- 17268 Larimer St
- 39564 Potomac Ave
- 22397 Armstrong Dr
- 22645 Washington St
- 1110 Finchs Hill Rd
- 44980 Hamptons Blvd
- 44994 Serenity Farm Ln
- 216 Mozingo Rd
- 16197 Thomas Rd
