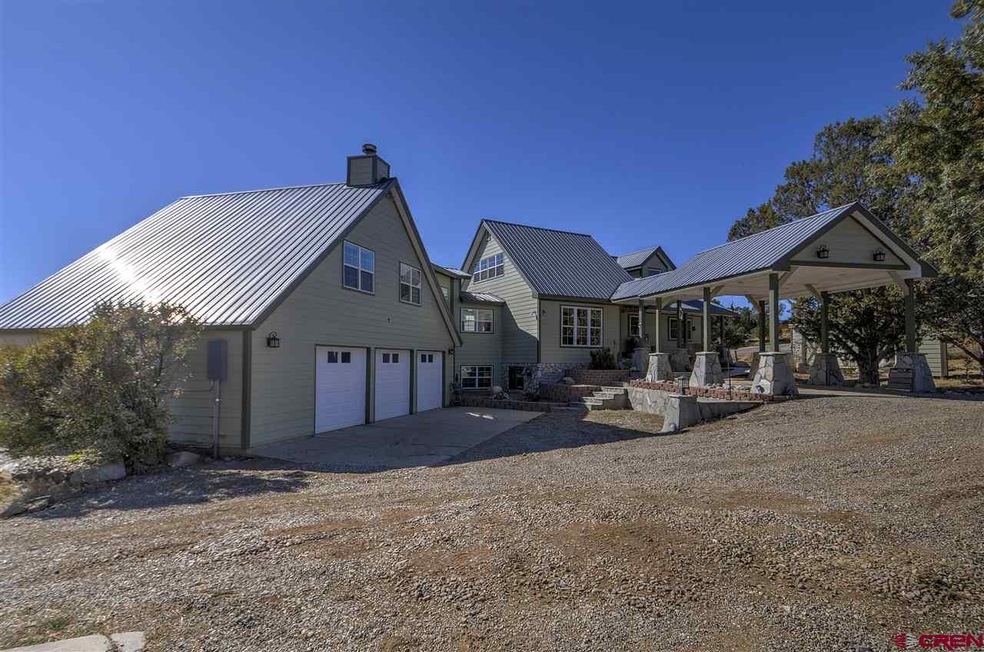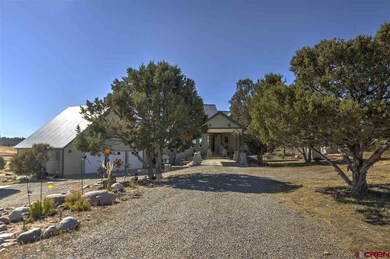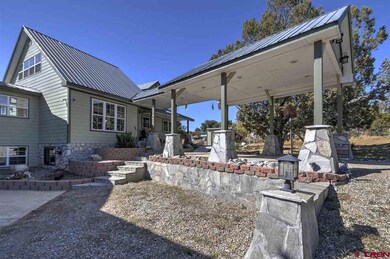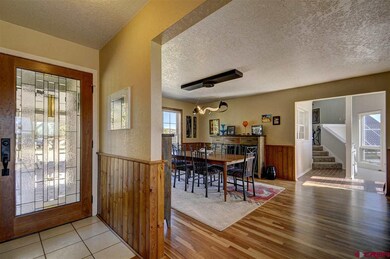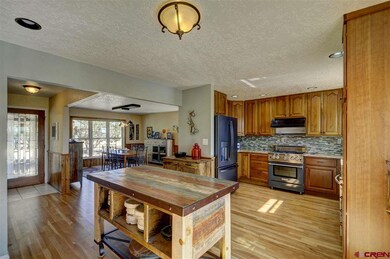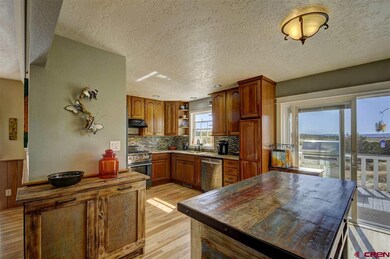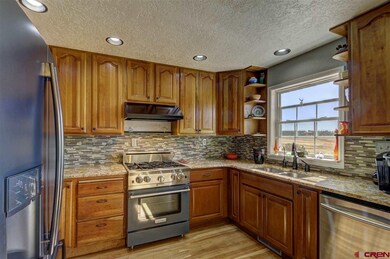
0 Belle Starr Dr Durango, CO 81303
Highlights
- Barn
- Spa
- Mountain View
- Durango High School Rated A-
- Solar Power System
- Deck
About This Home
As of February 2020This property has it all! Large, beautiful home that's been fully renovated, 5 acres of flat, usable land in a convenient location close to Durango and Bayfield, 3 car garage, 3 sheds, barn, hot tub, expansive deck, views, and a brand new STATE OF THE ART SOLAR SYSTEM! The main floor features beautiful hard wood flooring, a modern kitchen with new commercial range & refrigerator plus a custom built kitchen island and garbage/recycling station, dining area, 2 bedrooms, and a nicely updated bath with granite & slate. A short step up and you're in the comfortable living room/den, complete with a wood stove and central air conditioning. The master suite is very private and features a huge custom walk-in closet with built-ins, and a stunning master bath with soaking tub and slate surround shower. It also has it's own very convenient washer and dryer! Downstairs, the basement is functionally laid out with another bedroom, full bath, laundry room, and a den/office with pellet stove. New electrical was pulled during the installation of the SunPower solar system. SunPower is an industry leader in efficiency, and the system comes with a 25 year combined power & product warranty. You're sure to experience super savings with this powerful system! With the 3 car garage, 3 storage sheds, and flat property you'll have ample room for all of your toys! There is even a barn for animals. The location and amenities of this incredible property allow you to easily enjoy the southwest Colorado lifestyle. Spend quiet evenings on the deck, star gaze from the hot tub, and take advantage of the large section of BLM nearby with easy access. Come take a look. You won't be disappointed.
Last Agent to Sell the Property
Berkshire Hathaway HomeServices Colorado Properties Listed on: 10/21/2019

Last Buyer's Agent
Aaron Schenk
Coldwell Banker Distinctive Properties
Home Details
Home Type
- Single Family
Est. Annual Taxes
- $1,290
Year Built
- Built in 1982
HOA Fees
- $50 Monthly HOA Fees
Parking
- 3 Car Attached Garage
Home Design
- Contemporary Architecture
- Metal Roof
- Siding
- Stick Built Home
Interior Spaces
- Wood Burning Stove
- Family Room
- Formal Dining Room
- Den with Fireplace
- Mountain Views
Kitchen
- Oven or Range
- Dishwasher
- Granite Countertops
Flooring
- Wood
- Brick
- Carpet
- Laminate
- Slate Flooring
Bedrooms and Bathrooms
- 4 Bedrooms
- Primary Bedroom Upstairs
- Walk-In Closet
- Hydromassage or Jetted Bathtub
Partially Finished Basement
- Walk-Out Basement
- Fireplace in Basement
Outdoor Features
- Spa
- Deck
- Covered patio or porch
- Shed
Schools
- Florida Mesa K-5 Elementary School
- Escalante 6-8 Middle School
- Durango 9-12 High School
Utilities
- Forced Air Heating and Cooling System
- Pellet Stove burns compressed wood to generate heat
- Heating System Uses Wood
- Heating System Powered By Leased Propane
- Heating System Uses Propane
- Well
- Water Heater
- Septic Tank
- Septic System
- Internet Available
Additional Features
- Solar Power System
- 5 Acre Lot
- Barn
Community Details
- Association fees include snow removal, road maintenance
- Sundance Hills HOA
Listing and Financial Details
- Assessor Parcel Number 590309106009
Similar Homes in Durango, CO
Home Values in the Area
Average Home Value in this Area
Property History
| Date | Event | Price | Change | Sq Ft Price |
|---|---|---|---|---|
| 02/07/2020 02/07/20 | Sold | $540,000 | -0.9% | $159 / Sq Ft |
| 12/23/2019 12/23/19 | Pending | -- | -- | -- |
| 12/12/2019 12/12/19 | Price Changed | $545,000 | -3.5% | $161 / Sq Ft |
| 11/07/2019 11/07/19 | For Sale | $565,000 | 0.0% | $167 / Sq Ft |
| 11/05/2019 11/05/19 | Pending | -- | -- | -- |
| 10/21/2019 10/21/19 | For Sale | $565,000 | +37.8% | $167 / Sq Ft |
| 10/16/2018 10/16/18 | Sold | $409,900 | -16.7% | $160 / Sq Ft |
| 09/21/2018 09/21/18 | Sold | $492,000 | +20.0% | $145 / Sq Ft |
| 09/07/2018 09/07/18 | Pending | -- | -- | -- |
| 08/20/2018 08/20/18 | Pending | -- | -- | -- |
| 08/08/2018 08/08/18 | For Sale | $409,900 | -17.9% | $160 / Sq Ft |
| 07/03/2018 07/03/18 | Price Changed | $499,000 | -4.9% | $147 / Sq Ft |
| 06/22/2018 06/22/18 | For Sale | $524,900 | 0.0% | $155 / Sq Ft |
| 12/26/2015 12/26/15 | For Sale | $524,900 | -0.3% | $155 / Sq Ft |
| 12/25/2015 12/25/15 | Sold | $526,500 | -- | $155 / Sq Ft |
| 11/19/2015 11/19/15 | Pending | -- | -- | -- |
Tax History Compared to Growth
Agents Affiliated with this Home
-

Seller's Agent in 2020
Kelly Spitzer
Berkshire Hathaway HomeServices Colorado Properties
(970) 426-2403
47 Total Sales
-
A
Buyer's Agent in 2020
Aaron Schenk
Coldwell Banker Distinctive Properties
-

Seller's Agent in 2018
Stuart Way
The Wells Group of Durango, LLC
(970) 799-5721
99 Total Sales
-

Seller's Agent in 2018
Joe Clair
Keller Williams Realty Southwest Associates, LLC
(970) 903-9417
190 Total Sales
-
G
Seller Co-Listing Agent in 2018
Ginger Zambrano
Keller Williams Realty Southwest Associates, LLC
-

Buyer's Agent in 2018
Deven Meininger
The Wells Group of Durango, LLC
(970) 903-8316
90 Total Sales
Map
Source: Colorado Real Estate Network (CREN)
MLS Number: 764040
- 41 Ridge Place
- 290 Valley Place
- 3805 County Road 510
- 60 Pioneer Cir
- 365 Cr 510
- 201 Cowboy Trail
- 192 Rawhide Rd
- 1250 Wrangler Way
- 232 Rawhide Rd
- 543 Silver Hills Rd
- 670 Cole Ranch Rd
- 670 & 616 Cole Ranch Rd
- 37860 Us Highway 160
- 529 Rustic Rd
- 225 Prospect Dr
- 488 Prospect Dr
- 6660 County Road 510
- 329 Payne Ln
- 314 E Pioneer Dr
- 738 Twilight Ln
