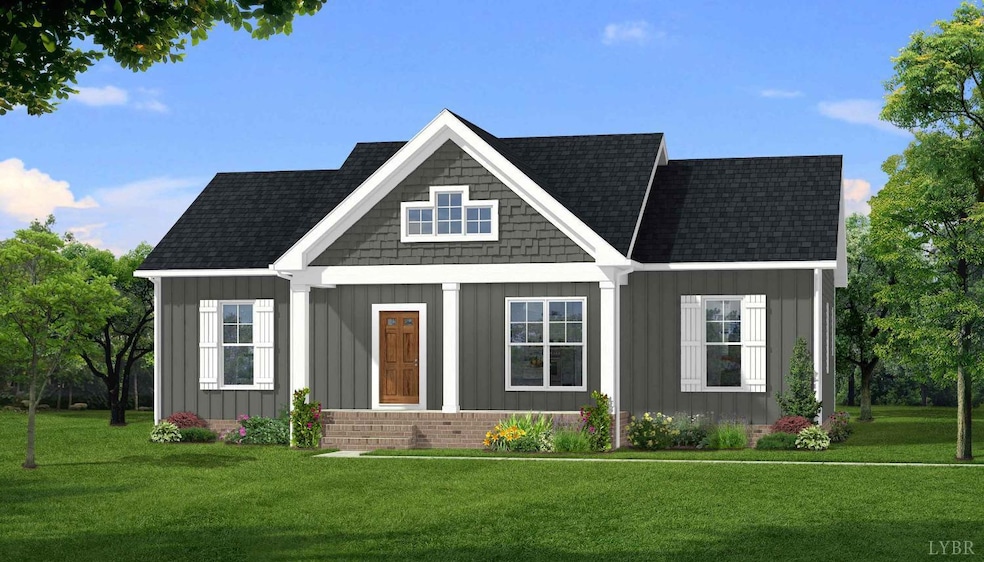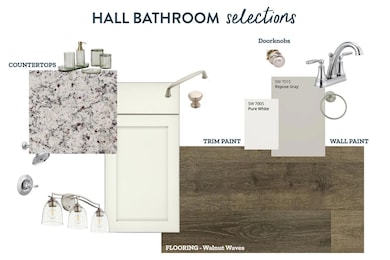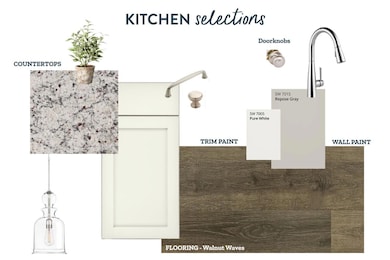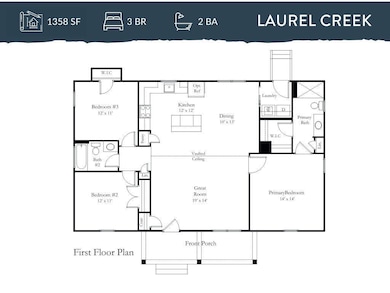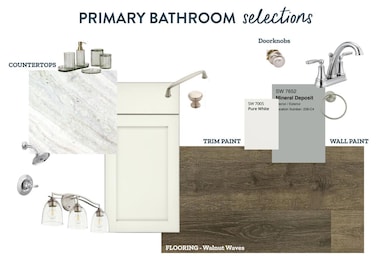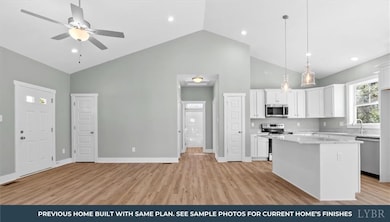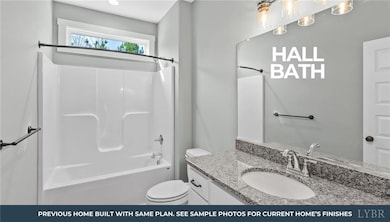0 Bent Creek Rd Concord, VA 24538
Estimated payment $2,006/month
Highlights
- Vaulted Ceiling
- Recessed Lighting
- Vinyl Plank Flooring
- Walk-In Closet
- Laundry Room
- Ceiling Fan
About This Home
Be the first to own this beautiful Rock River Home now being offered on just over an acre in Appomattox County! The Laurel Creek is an open floor plan that offers 3 bedrooms and 2 full baths! Fall in love with the rich and warm charcoal smoke vinyl siding and a large front porch perfect for enjoying the peace and quiet this home offers! As you enter the front door you are greeted with an open floor plan, vaulted ceilings, recessed lighting & oversized windows! The kitchen is complete with LVP flooring, granite countertops, an island, pantry, Merillat cabinetry & more! The generous primary bedroom does not disappoint with 9 ft. ceilings & primary bath ensuite that includes upgraded granite countertops! Nothing is missing here from the conditioned crawlspace, air sealing package, 14 SEER Trane heat pump & a One Year Builders Home Warranty! Minutes away from everything you need with easy commutes to Lynchburg or Farmville! Accepting offers NOW to be completed in March 2026!
Home Details
Home Type
- Single Family
Year Built
- Home Under Construction
Lot Details
- 1.01 Acre Lot
Home Design
- Home is estimated to be completed on 3/31/26
- Shingle Roof
Interior Spaces
- 1,358 Sq Ft Home
- 1-Story Property
- Vaulted Ceiling
- Ceiling Fan
- Recessed Lighting
- Crawl Space
- Attic Access Panel
- Fire and Smoke Detector
Kitchen
- Self-Cleaning Oven
- Microwave
- Dishwasher
Flooring
- Carpet
- Vinyl Plank
Bedrooms and Bathrooms
- Walk-In Closet
- 2 Full Bathrooms
Laundry
- Laundry Room
- Laundry on main level
- Washer and Dryer Hookup
Schools
- Appomattox Elementary School
- Appomattox Midl Middle School
- Appomattox High School
Utilities
- Heat Pump System
- Well
- Electric Water Heater
- Septic Tank
Community Details
- Net Lease
Listing and Financial Details
- Assessor Parcel Number 105-A-52
Map
Home Values in the Area
Average Home Value in this Area
Property History
| Date | Event | Price | List to Sale | Price per Sq Ft | Prior Sale |
|---|---|---|---|---|---|
| 11/14/2025 11/14/25 | For Sale | $49,900 | -84.4% | -- | |
| 11/01/2025 11/01/25 | For Sale | $319,900 | +1084.8% | $236 / Sq Ft | |
| 12/18/2024 12/18/24 | Sold | $27,000 | -1.8% | -- | View Prior Sale |
| 12/18/2024 12/18/24 | Sold | $27,500 | +1.9% | -- | View Prior Sale |
| 10/23/2024 10/23/24 | Pending | -- | -- | -- | |
| 10/23/2024 10/23/24 | Pending | -- | -- | -- | |
| 10/21/2024 10/21/24 | For Sale | $27,000 | -1.8% | -- | |
| 10/21/2024 10/21/24 | For Sale | $27,500 | -- | -- |
Source: Lynchburg Association of REALTORS®
MLS Number: 362870
- 1568 Bent Creek Rd
- TBD Bent Creek Rd
- 2140 Bent Creek Rd
- 1809 Narrow Passage Rd
- 289 Falling Springs Place
- 4470 Red Oak School Rd
- 0 Double Bridges Rd Unit 2571 57667
- 0 Double Bridges Rd
- 2571 Double Bridges Rd
- 63 Morris Church Rd
- 1 Lewis Ford Rd
- 3 Lewis Ford Rd
- 3941 Promise Land Rd
- 3494 Double Bridges Rd
- 1348 Salem Rd
- 386 Cub Creek Rd
- 5008 Double Bridges Rd
- 102 3rd St
- 504 Lusardi Dr Unit A3
- 506 Lusardi Dr Unit B3
- 195 Luke Ct
- 74 Luke Ct
- 158 English Commons Dr
- 40 Oasis Way
- 1410 University Blvd
- 588 Old Wright Shop Rd
- 1500 Main St
- 1329 Jefferson St
- 1312 Church St
- 1612 Pierce St Unit B
- 1600 Wards Ferry Rd Unit 103
- 1220 Commerce St
- 1411 Jackson St
- 1600 Wards Ferry Rd
- 391 Main St
- 1316 Harrison St
- 1520 Buchanan St
