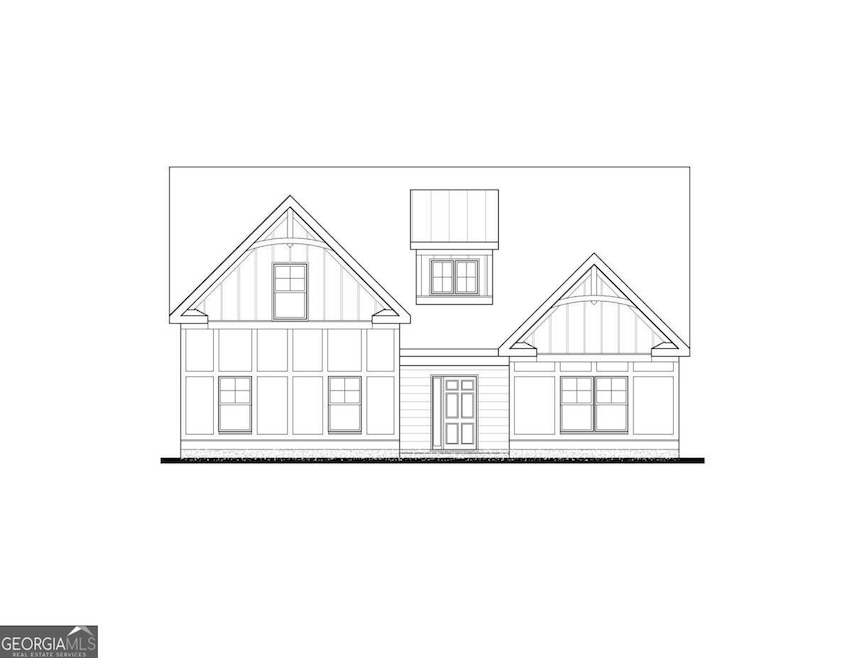0 Birchwood Dr Unit 31 Griffin, GA 30224
Spalding County NeighborhoodEstimated payment $2,334/month
3
Beds
2
Baths
2,012
Sq Ft
$179
Price per Sq Ft
Highlights
- 1 Acre Lot
- Ranch Style House
- Great Room
- Clubhouse
- 1 Fireplace
- Walk-In Pantry
About This Home
Morton "D" (Altered) 3 beds, 2 baths. The Morton Floorplan is a brand new Ranch plan, with a large open concept space. The Kitchen looks into the Great Room and the Dining Area. The Kitchen features stainless steel appliances, a large island, and a walk-in pantry. The Master on the Main is a large room with trey ceilings, a private bathroom behind a barn door, and a large walk-in closet. Two additional secondary bedrooms and full bath on the main floor. One Acre Lot PRESALE
Home Details
Home Type
- Single Family
Year Built
- Home Under Construction
Lot Details
- 1 Acre Lot
- Level Lot
HOA Fees
- $83 Monthly HOA Fees
Parking
- 2 Parking Spaces
Home Design
- Ranch Style House
- Composition Roof
- Concrete Siding
- Stone Siding
- Stone
Interior Spaces
- 2,012 Sq Ft Home
- Ceiling Fan
- 1 Fireplace
- Entrance Foyer
- Great Room
- Formal Dining Room
Kitchen
- Walk-In Pantry
- Oven or Range
- Microwave
- Dishwasher
Flooring
- Carpet
- Laminate
Bedrooms and Bathrooms
- 3 Main Level Bedrooms
- Split Bedroom Floorplan
- Walk-In Closet
- 2 Full Bathrooms
Laundry
- Laundry in Mud Room
- Laundry Room
Eco-Friendly Details
- Energy-Efficient Insulation
- Energy-Efficient Thermostat
Schools
- Crescent Road Elementary School
- Rehoboth Road Middle School
- Spalding High School
Utilities
- Cooling Available
- Zoned Heating
- Septic Tank
- Cable TV Available
Listing and Financial Details
- Tax Lot 31
Community Details
Overview
- $760 Initiation Fee
- Association fees include ground maintenance, management fee, swimming
- Crestwick Subdivision
Amenities
- Clubhouse
Map
Create a Home Valuation Report for This Property
The Home Valuation Report is an in-depth analysis detailing your home's value as well as a comparison with similar homes in the area
Home Values in the Area
Average Home Value in this Area
Property History
| Date | Event | Price | List to Sale | Price per Sq Ft |
|---|---|---|---|---|
| 11/12/2025 11/12/25 | Pending | -- | -- | -- |
| 11/12/2025 11/12/25 | For Sale | $359,550 | -- | $179 / Sq Ft |
Source: Georgia MLS
Source: Georgia MLS
MLS Number: 10642373
Nearby Homes
- 1117 Birchwood Dr
- 1215 White Oak Way
- 1200 White Oak Way
- 138 Townsend Ct
- 119 Townsend Ct
- 135 Townsend Ct
- 1317 Sycamore Cir
- 137 Townsend Dr
- 142 Williams Trail
- 116 Southbrook Dr
- 490 County Line Rd
- 21 Oak Grove Trail
- 0 Oak Grove Trial
- 7 Crabapple Cir
- 15390 U S Highway 19 Hwy
- 2105 Honeybee Creek Dr
- 219 Timber Wolf Trail
- TRACT D Cedardale Drive Sweetbriar Ln
- 105 Jewel Dr
- 2203 Honeybee Creek Dr

