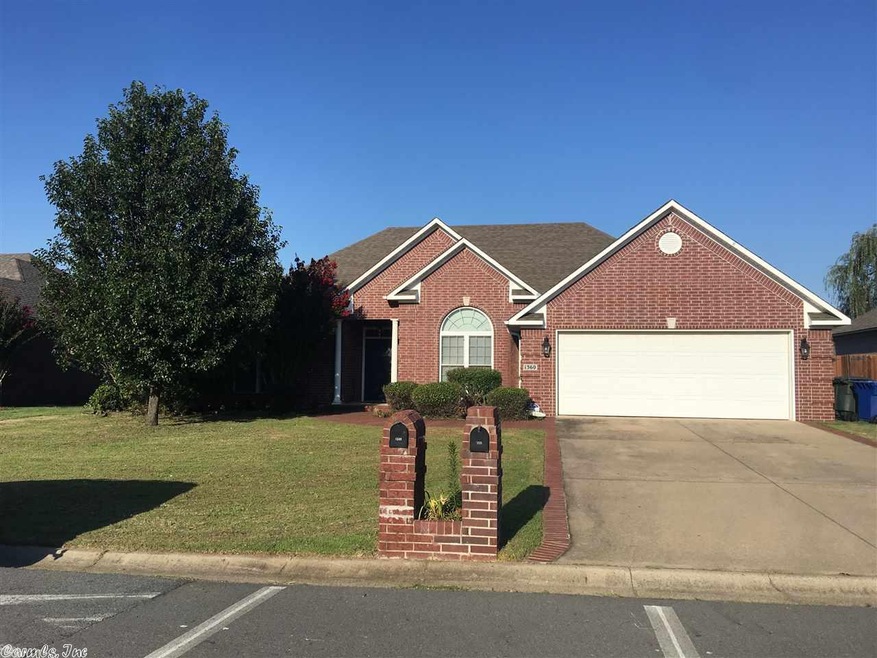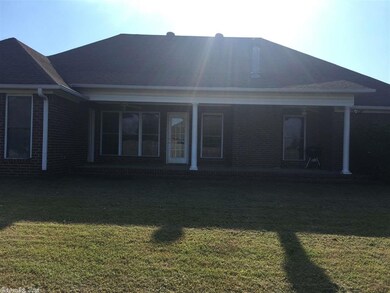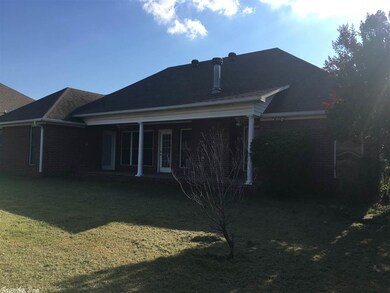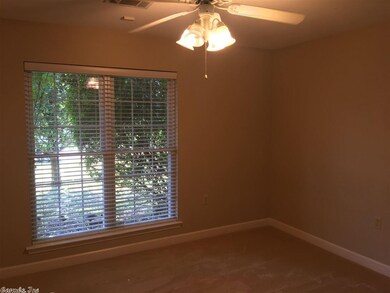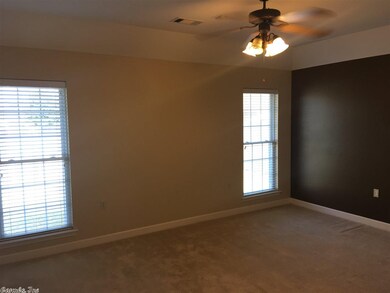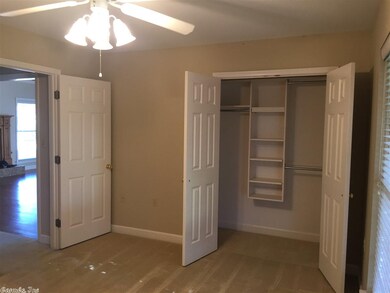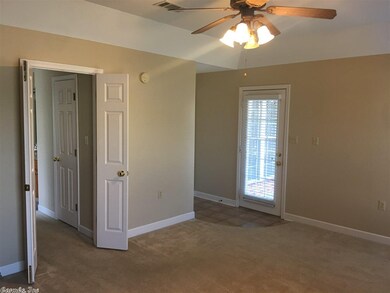
0 Blustery Way Conway, AR 72034
Highlights
- Traditional Architecture
- Wood Flooring
- Home Office
- Ellen Smith Elementary School Rated A-
- Great Room
- Formal Dining Room
About This Home
As of March 2018Absolutely beautiful 3bdrm 2bath home in one of Conway's finest subdivisions! Split floor plan. Stained cabinets, granite countertops. Open dining/living area! Beautiful gas fireplace w/custom stained mantel! Mstr bath his/her sinks & closests, huge jetted tub sep. tile shower! 2 hw heater gas or elect! Lots of closets! Wood floors dining & living area! Ext of home all brick, big covered back porch w/ceiling fans, backyard privacy fenced! Sprinker system, landscape lighting! Great Home!
Home Details
Home Type
- Single Family
Est. Annual Taxes
- $1,491
Year Built
- Built in 2003
Lot Details
- Partially Fenced Property
- Wood Fence
- Level Lot
- Cleared Lot
HOA Fees
- $8 Monthly HOA Fees
Home Design
- Traditional Architecture
- Brick Exterior Construction
- Slab Foundation
- Architectural Shingle Roof
- Metal Siding
Interior Spaces
- 1,797 Sq Ft Home
- 1-Story Property
- Built-in Bookshelves
- Tray Ceiling
- Ceiling Fan
- Fireplace With Glass Doors
- Gas Log Fireplace
- Low Emissivity Windows
- Insulated Windows
- Window Treatments
- Insulated Doors
- Great Room
- Formal Dining Room
- Open Floorplan
- Home Office
- Attic Floors
Kitchen
- Eat-In Kitchen
- Gas Range
- <<microwave>>
- Plumbed For Ice Maker
- Dishwasher
- Trash Compactor
- Disposal
Flooring
- Wood
- Carpet
- Tile
Bedrooms and Bathrooms
- 3 Bedrooms
- Walk-In Closet
- 2 Full Bathrooms
- Walk-in Shower
Laundry
- Laundry Room
- Washer Hookup
Home Security
- Home Security System
- Fire and Smoke Detector
Parking
- 2 Car Garage
- Automatic Garage Door Opener
Outdoor Features
- Porch
Schools
- Conway Elementary And Middle School
- Conway High School
Utilities
- Central Heating and Cooling System
- Underground Utilities
- Co-Op Electric
- Satellite Dish
- Cable TV Available
- TV Antenna
Community Details
- Other Mandatory Fees
Similar Homes in the area
Home Values in the Area
Average Home Value in this Area
Property History
| Date | Event | Price | Change | Sq Ft Price |
|---|---|---|---|---|
| 03/08/2018 03/08/18 | Sold | $165,000 | -22.2% | $98 / Sq Ft |
| 03/06/2018 03/06/18 | Sold | $211,959 | +28.5% | $101 / Sq Ft |
| 02/05/2018 02/05/18 | Pending | -- | -- | -- |
| 01/12/2018 01/12/18 | Pending | -- | -- | -- |
| 01/02/2018 01/02/18 | For Sale | $165,000 | -13.6% | $98 / Sq Ft |
| 12/29/2017 12/29/17 | Sold | $191,000 | -0.8% | $103 / Sq Ft |
| 12/08/2017 12/08/17 | Pending | -- | -- | -- |
| 11/28/2017 11/28/17 | For Sale | $192,500 | -8.3% | $104 / Sq Ft |
| 10/29/2017 10/29/17 | For Sale | $209,990 | +14.7% | $100 / Sq Ft |
| 08/16/2017 08/16/17 | Pending | -- | -- | -- |
| 08/11/2017 08/11/17 | Sold | $183,000 | -1.0% | $102 / Sq Ft |
| 07/10/2017 07/10/17 | For Sale | $184,900 | -14.4% | $103 / Sq Ft |
| 11/16/2016 11/16/16 | Sold | $216,000 | -4.0% | $97 / Sq Ft |
| 10/17/2016 10/17/16 | Pending | -- | -- | -- |
| 08/01/2016 08/01/16 | For Sale | $224,900 | +14.2% | $101 / Sq Ft |
| 06/07/2016 06/07/16 | Sold | $197,000 | -3.4% | $96 / Sq Ft |
| 05/08/2016 05/08/16 | Pending | -- | -- | -- |
| 03/08/2016 03/08/16 | Sold | $204,000 | -0.5% | $100 / Sq Ft |
| 02/07/2016 02/07/16 | Pending | -- | -- | -- |
| 01/18/2016 01/18/16 | For Sale | $205,000 | 0.0% | $101 / Sq Ft |
| 12/30/2015 12/30/15 | For Sale | $205,000 | -- | $99 / Sq Ft |
Tax History Compared to Growth
Agents Affiliated with this Home
-
Tim Powell
T
Seller's Agent in 2018
Tim Powell
RE/MAX
(501) 472-3965
6 in this area
40 Total Sales
-
Taleda McKee

Seller's Agent in 2018
Taleda McKee
J. C. Thornton & Co., LLC
(501) 472-5600
27 in this area
81 Total Sales
-
Nacole Fulfer

Seller Co-Listing Agent in 2018
Nacole Fulfer
J. C. Thornton & Co., LLC
(501) 472-0208
32 in this area
90 Total Sales
-
Tracy Thomas

Buyer's Agent in 2018
Tracy Thomas
Homeward Realty
(501) 908-1028
44 in this area
111 Total Sales
-
D
Buyer's Agent in 2018
Daniel Geraldson
Geraldson Realty
-
Tracy Tidwell

Seller's Agent in 2017
Tracy Tidwell
ERA TEAM Real Estate
(501) 472-4709
32 in this area
139 Total Sales
Map
Source: Cooperative Arkansas REALTORS® MLS
MLS Number: 17020699
- 1225 Crosspoint Rd
- 1415 Blackwood Cove
- 2705 Makenzie Dr
- 2395 Bridgegate Dr
- 2760 York Ln
- 970 Wineberry
- 1670 Josh Dr
- 0000 Nutter Chapel Rd
- 2348 Pleasant Cove Dr
- 1695 Gardenia
- 2355 Wilmington Dr
- 1705 Josh Dr
- 1705 Pecan Creek Dr
- 1710 Josh Dr
- 1715 Josh Dr
- 2333 Pleasant Cove
- 1715 Sylar Cir
- 1720 Josh Dr
- 1700 Hosta
- 1045 Spatz Cir
