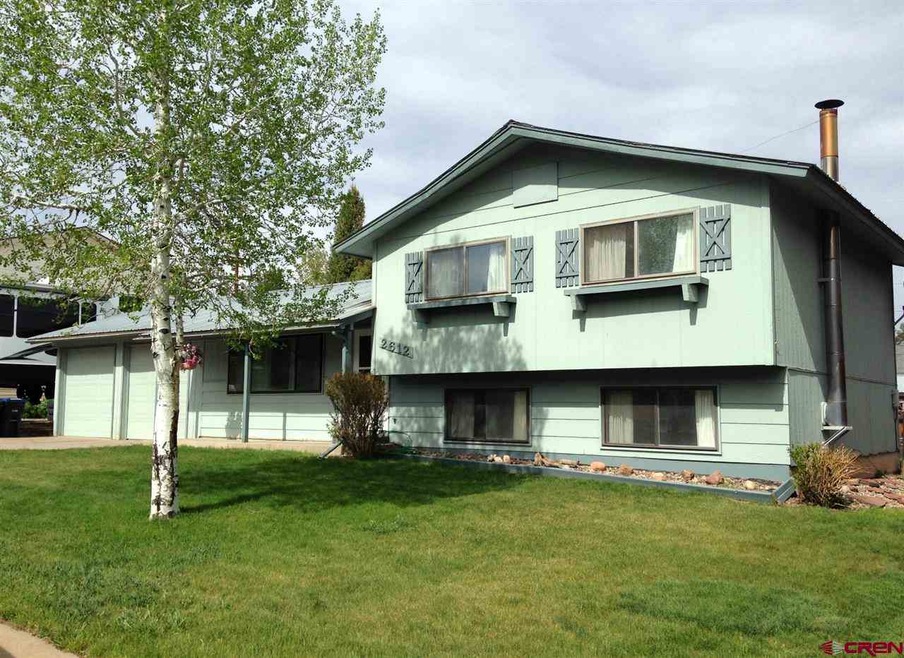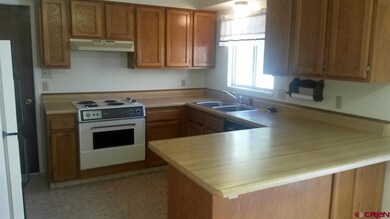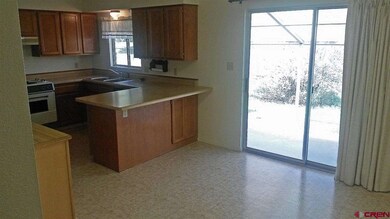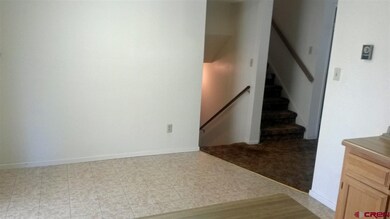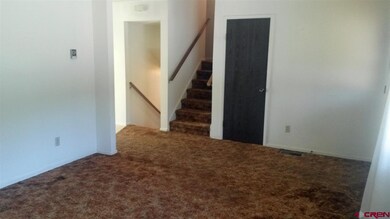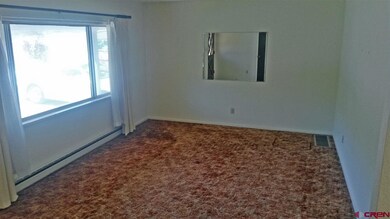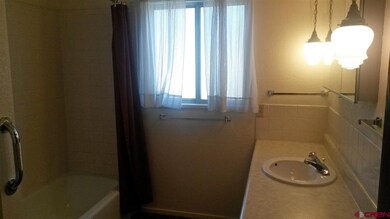
0 Borrego Dr Durango, CO 81301
Needham NeighborhoodHighlights
- Mountain View
- Wood Burning Stove
- 2 Car Attached Garage
- Durango High School Rated A-
- Fireplace
- Breakfast Bar
About This Home
As of October 2020Great location on this in-town Durango home. On the market for the first time since it was built in 1980, this home features four bedrooms, two baths, large backyard with storage shed and nice double garage. Quiet residential street with designated city open space right across the street; perfect for walking or hiking straight up onto the trail system behind Rockridge. City offices have confirmed neighborhood access. Well loved through the year by its owners, the home has been pre-inspected by Wright Home Inspections and a one-year home warranty will be conveyed to new owners at closing. The floorplan is split; with three bedrooms and one bathroom five steps up from the living room; and one bedroom, one bath, laundry and family room six steps down from the living room. Perfect for a teenager's hideout, or claim the downstairs for the master suite and put the kids in the three bedrooms above. Big crawlspace off the den, you can stand up in there; great storage or for hide and seek. Carpet needs to be replaced, and new owners will want to remodel as time and money permit. Two of the upstairs bedrooms are small. Open kitchen and dining. Big backyard with good storage shed. Nice garage with two doors, storage room and access to the backyard. Very nice neighborhood; walk to schools and the river trail. Bring TLC for this good in-town opportunity!
Last Agent to Sell the Property
Linda Buzzalini, Independent Broker Listed on: 05/21/2014
Home Details
Home Type
- Single Family
Est. Annual Taxes
- $1,978
Year Built
- 1980
Lot Details
- 8,276 Sq Ft Lot
- Property is Fully Fenced
- Chain Link Fence
Parking
- 2 Car Attached Garage
Home Design
- Tin Roof
Interior Spaces
- 1,680 Sq Ft Home
- 2-Story Property
- Fireplace
- Wood Burning Stove
- Family Room
- Combination Kitchen and Dining Room
- Mountain Views
- Crawl Space
Kitchen
- Breakfast Bar
- Oven or Range
- Dishwasher
- Disposal
Flooring
- Carpet
- Linoleum
Bedrooms and Bathrooms
- 4 Bedrooms
- 2 Bathrooms
Laundry
- Dryer
- Washer
Outdoor Features
- Patio
- Shed
Utilities
- Forced Air Heating System
- Heating System Uses Natural Gas
- Vented Exhaust Fan
- Baseboard Heating
Listing and Financial Details
- Assessor Parcel Number 566518404002
Ownership History
Purchase Details
Home Financials for this Owner
Home Financials are based on the most recent Mortgage that was taken out on this home.Purchase Details
Home Financials for this Owner
Home Financials are based on the most recent Mortgage that was taken out on this home.Similar Homes in Durango, CO
Home Values in the Area
Average Home Value in this Area
Purchase History
| Date | Type | Sale Price | Title Company |
|---|---|---|---|
| Special Warranty Deed | $850,000 | Three Rivers Title Co, Llc | |
| Special Warranty Deed | $535,000 | Land Title |
Mortgage History
| Date | Status | Loan Amount | Loan Type |
|---|---|---|---|
| Open | $350,000 | Seller Take Back | |
| Previous Owner | $100,000 | Commercial | |
| Previous Owner | $66,855 | New Conventional | |
| Previous Owner | $339,062 | New Conventional | |
| Previous Owner | $50,000 | Credit Line Revolving | |
| Previous Owner | $352,000 | New Conventional | |
| Previous Owner | $86,000 | Credit Line Revolving |
Property History
| Date | Event | Price | Change | Sq Ft Price |
|---|---|---|---|---|
| 10/23/2020 10/23/20 | Sold | $535,000 | -1.8% | $249 / Sq Ft |
| 10/07/2020 10/07/20 | Pending | -- | -- | -- |
| 09/24/2020 09/24/20 | Price Changed | $545,000 | -0.7% | $254 / Sq Ft |
| 09/01/2020 09/01/20 | For Sale | $549,000 | +2.6% | $256 / Sq Ft |
| 09/01/2020 09/01/20 | Off Market | $535,000 | -- | -- |
| 04/28/2020 04/28/20 | For Sale | $549,000 | 0.0% | $256 / Sq Ft |
| 04/28/2020 04/28/20 | Price Changed | $549,000 | +2.6% | $256 / Sq Ft |
| 03/26/2020 03/26/20 | Off Market | $535,000 | -- | -- |
| 03/17/2020 03/17/20 | For Sale | $559,000 | 0.0% | $260 / Sq Ft |
| 03/11/2020 03/11/20 | Pending | -- | -- | -- |
| 03/02/2020 03/02/20 | For Sale | $559,000 | +1.6% | $260 / Sq Ft |
| 08/01/2016 08/01/16 | Sold | $550,000 | -8.3% | $249 / Sq Ft |
| 05/31/2016 05/31/16 | Pending | -- | -- | -- |
| 04/22/2016 04/22/16 | For Sale | $599,900 | +58.9% | $272 / Sq Ft |
| 02/06/2015 02/06/15 | Sold | $377,500 | -15.2% | $173 / Sq Ft |
| 12/31/2014 12/31/14 | Pending | -- | -- | -- |
| 07/25/2014 07/25/14 | For Sale | $445,000 | +11.5% | $204 / Sq Ft |
| 07/01/2014 07/01/14 | Sold | $399,000 | 0.0% | $238 / Sq Ft |
| 05/25/2014 05/25/14 | Pending | -- | -- | -- |
| 05/21/2014 05/21/14 | For Sale | $399,000 | -- | $238 / Sq Ft |
Tax History Compared to Growth
Tax History
| Year | Tax Paid | Tax Assessment Tax Assessment Total Assessment is a certain percentage of the fair market value that is determined by local assessors to be the total taxable value of land and additions on the property. | Land | Improvement |
|---|---|---|---|---|
| 2025 | $1,978 | $49,960 | $15,860 | $34,100 |
| 2024 | $1,682 | $41,860 | $11,780 | $30,080 |
| 2023 | $1,682 | $45,540 | $12,810 | $32,730 |
| 2022 | $1,415 | $47,240 | $13,290 | $33,950 |
| 2021 | $1,421 | $35,800 | $11,440 | $24,360 |
| 2020 | $1,311 | $34,090 | $11,260 | $22,830 |
| 2019 | $1,254 | $34,090 | $11,260 | $22,830 |
| 2018 | $1,203 | $33,120 | $11,570 | $21,550 |
| 2017 | $1,176 | $33,120 | $11,570 | $21,550 |
| 2016 | $1,061 | $32,550 | $10,250 | $22,300 |
| 2015 | $994 | $32,550 | $10,250 | $22,300 |
| 2014 | -- | $28,410 | $9,850 | $18,560 |
| 2013 | -- | $28,410 | $9,850 | $18,560 |
Agents Affiliated with this Home
-
S
Seller's Agent in 2020
Sven Brunso
Durango Land and Homes
-
R
Seller's Agent in 2016
Ryan Gehris
USRealty.com, LLP
-
H
Seller's Agent in 2015
Heather Calahan
Coldwell Banker Heritage House
-

Seller's Agent in 2014
Linda Buzzalini
Linda Buzzalini, Independent Broker
(970) 749-4249
25 Total Sales
-

Buyer's Agent in 2014
Joe DiGiacomo
Durango Realty, Inc.
(970) 946-2030
1 in this area
39 Total Sales
Map
Source: Colorado Real Estate Network (CREN)
MLS Number: 693439
APN: R001402
- 109 Conejo Place
- 110 Montezuma Place
- 2509 Columbine Dr
- 4 Woodland Cir
- 210 W 25th St
- 2906 Junction St
- 2375 W 2nd Ave
- 911 Leyden St
- 2855 Main Ave Unit A206
- 14 Perins Vista Dr
- 1736 Forest Ave
- 1870 W 2nd Ave
- 3211 W 2 Nd Ave
- 246 W Park Ave
- 151 Riverview Dr
- 320 W Park Ave
- 399 W Park Ave Unit A4
- 485 Florida Rd Unit C23
- 3475 W 2nd Ave
- TBD (Tract C) Highway 550
