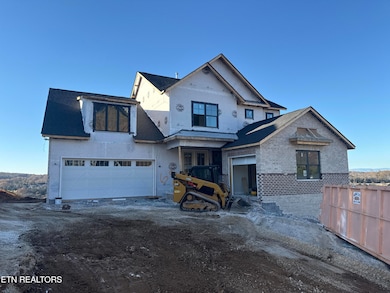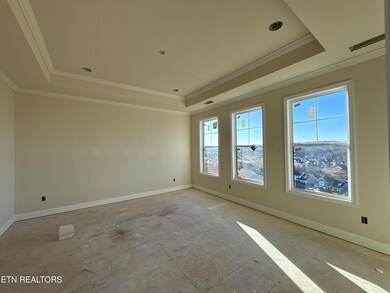0 Boston Ivy Ln Unit 1318120 Hardin Valley, TN 37932
Hardin Valley NeighborhoodEstimated payment $7,560/month
Highlights
- Landscaped Professionally
- Mountain View
- Traditional Architecture
- Hardin Valley Elementary School Rated A-
- Recreation Room
- Wood Flooring
About This Home
WOW is the only word to describe this home... Essex floorplan (3 car garage) with amazing views. This plan offers 2-story great room, main level owner's bedroom, formal dining room and study on the main level offers main level living at it's best. Upstairs offers 3 bedrooms and 2 baths; one bedroom 2 features a private bath with a tiled walk-in shower and walk-in closet; plus loft . The Walkout Terrace level offers Bedroom 5 with an ensuite bathroom featuring a tiled tub/shower and walk-in closet, plus a rec room and 1,222 unfinished square feet! Designer features throughout the home.... NO carpet on the main level; hardwood stairs, painted kitchen cabinets; Kitchen Aid appliances; quartz countertops; all bathrooms with tile floors and tub/showers with tile surrounds. Enjoy the outdoors and mountain views on the enlarged covered back porch. Gourmet Kitchen and butler's panty with cabinets leading in to the dining room for ease of entertaining. You won't believe the attention to detail. A Must See! Community Pool and Playground.
Home Details
Home Type
- Single Family
Year Built
- Built in 2025 | Under Construction
Lot Details
- 0.33 Acre Lot
- Landscaped Professionally
- Lot Has A Rolling Slope
- Rain Sensor Irrigation System
HOA Fees
- $67 Monthly HOA Fees
Parking
- 3 Car Garage
- Parking Available
- Garage Door Opener
Home Design
- Traditional Architecture
- Brick Exterior Construction
- Block Foundation
- Brick Frame
- Frame Construction
- Stone Siding
Interior Spaces
- 3,930 Sq Ft Home
- Living Quarters
- Wired For Data
- Tray Ceiling
- Gas Log Fireplace
- Vinyl Clad Windows
- Great Room
- Combination Kitchen and Dining Room
- Home Office
- Recreation Room
- Bonus Room
- Storage
- Mountain Views
- Partially Finished Basement
- Walk-Out Basement
- Fire and Smoke Detector
Kitchen
- Eat-In Kitchen
- Gas Cooktop
- Microwave
- Dishwasher
- Kitchen Island
- Disposal
Flooring
- Wood
- Carpet
- Tile
Bedrooms and Bathrooms
- 5 Bedrooms
- Primary Bedroom on Main
- Walk-In Closet
- Walk-in Shower
Laundry
- Laundry Room
- Washer and Dryer Hookup
Outdoor Features
- Covered Patio or Porch
Schools
- Hardin Valley Elementary And Middle School
- Hardin Valley Academy High School
Utilities
- Central Heating and Cooling System
- Tankless Water Heater
- Internet Available
Community Details
Overview
- Association fees include trash
- Vining Mill Subdivision
- Mandatory home owners association
Recreation
- Community Playground
- Community Pool
Map
Home Values in the Area
Average Home Value in this Area
Property History
| Date | Event | Price | List to Sale | Price per Sq Ft |
|---|---|---|---|---|
| 10/09/2025 10/09/25 | For Sale | $1,199,900 | -- | $305 / Sq Ft |
Source: East Tennessee REALTORS® MLS
MLS Number: 1318120
- (Lot 68) Boston Ivy Ln
- 0 Boston Ivy Ln Unit 1318117
- 11608 Boston Ivy Ln
- 11706 Boston Ivy (Lot 18) Ln
- 11654 Boston Ivy Ln
- 11650 Lot 21 Boston Ivy Ln
- 0 Lot 7 Silver Cedar Ln
- 0 (Lot 8) Silver Cedar Ln Unit 1323125
- 2117 Mission Hill Ln
- 2121 Mission Hill Ln
- 2110 Lantern Park Ln
- 2103 Lantern Park Ln
- 2125 Mission Hill Ln
- 2129 Mission Hill Ln
- Lot 18 Silver Cedar Ln
- 2123 Lantern Park Ln
- 2135 Lantern Park Ln
- 12027 Deer Crossing Dr
- 12021 (Lot 31) Deer Crossing Dr
- 2125 (Lot 16) White Sycamore Ln
- 12469 Daisywood Dr
- 2165 Casablanca Way
- 12134 Evergreen Terrace Ln
- 11613 Vista Terrace Way
- 2107 Sagittarius Ln
- 2504 Bridge Valley Ln
- 810 Tapestry Way
- 1914 Inspiration Rd
- 437 Chapel Grove Ln
- 2335 Union Pointe Ln
- 2357 Union Pointe Ln
- 2459 Union Pointe Ln
- 2414 Union Pointe Ln
- 611 Herron Rd
- 2110 Greenland Way
- 2531 Oleander Way
- 10905 Hawkes Bay Way
- 833 Lovell Rd
- 2111 Greystone Vista Way
- 2310 Yellow Birch Way







