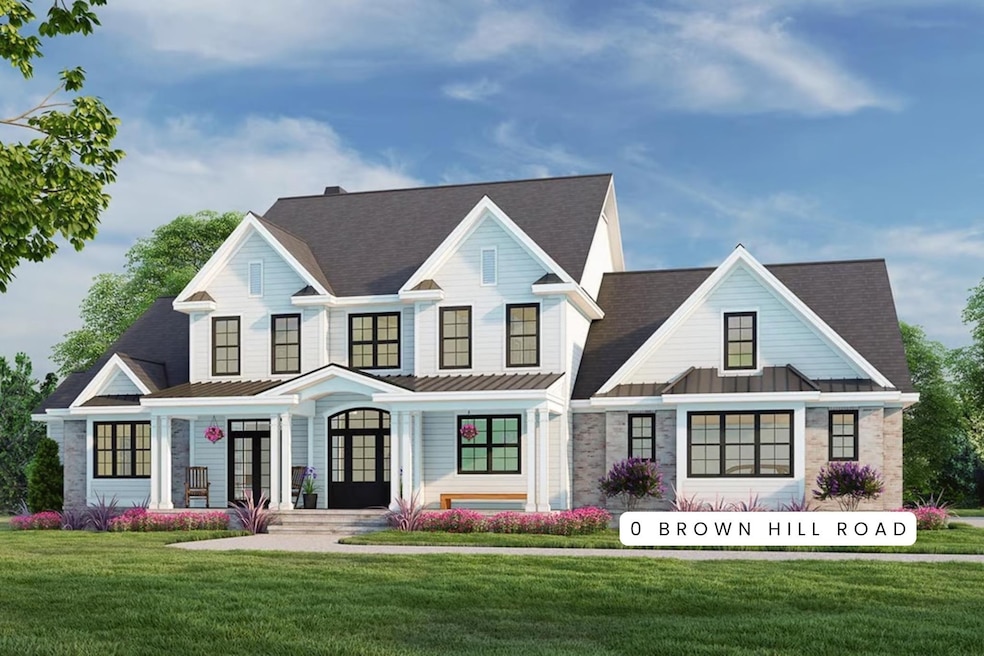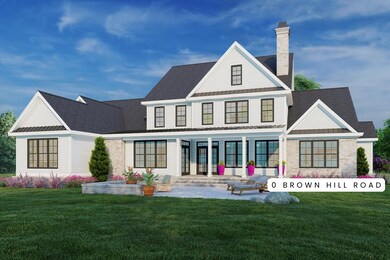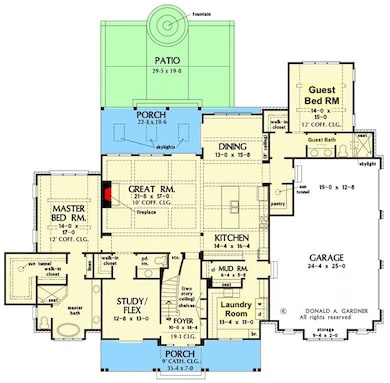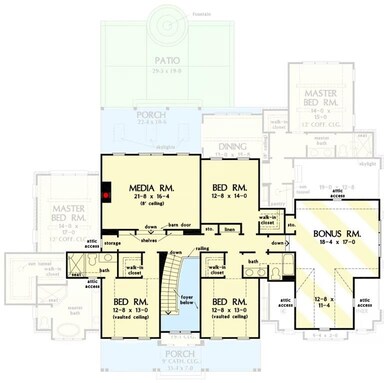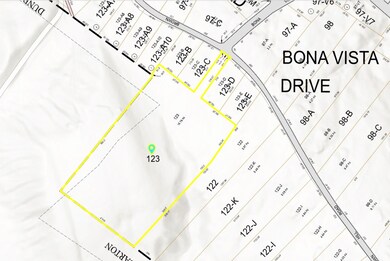Estimated payment $10,992/month
Highlights
- New Construction
- 15.76 Acre Lot
- Wooded Lot
- Bow Elementary School Rated A-
- Craftsman Architecture
- Main Floor Bedroom
About This Home
Nestled in the serene beauty of Bow, NH, this brand-new custom home offers an exclusive opportunity to create the home of your dreams. Situated on 16 secluded acres, this property provides unparalleled privacy while still being conveniently located near major routes for easy commuting. Designed with an open-concept layout, the home features extensive millwork, creating a timeless and elegant feel throughout. The first-floor primary suite provides convenience and comfort, while an additional en-suite bedroom on the main level is perfect for guests, an au pair, or multi-generational living. Expansive windows bring in natural light and frame the picturesque scenery, allowing you to enjoy the beauty of your surroundings from every angle. Experience the perfect blend of luxury and tranquility in this thoughtfully designed home, where quality craftsmanship meets the peaceful charm of hilltop living. This to-be-built home offers the flexibility for buyers to choose from a variety of high-end finishes and customizations to truly make it their own. Don’t miss this opportunity to bring your vision to life in one of New Hampshire’s most desirable locations! Contact us today to discuss plans, options, and timelines for your future dream home.
Listing Agent
Jill & Co. Realty Group - Real Broker NH, LLC License #073029 Listed on: 03/18/2025
Home Details
Home Type
- Single Family
Year Built
- Built in 2025 | New Construction
Lot Details
- 15.76 Acre Lot
- Property fronts a private road
- Wooded Lot
- Property is zoned RU
Parking
- 3 Car Garage
- Driveway
Home Design
- Craftsman Architecture
- Shingle Roof
- Wood Siding
- Vinyl Siding
Interior Spaces
- Property has 2 Levels
- Dining Room
- Den
- Bonus Room
Bedrooms and Bathrooms
- 5 Bedrooms
- Main Floor Bedroom
- En-Suite Primary Bedroom
Laundry
- Laundry Room
- Laundry on main level
Basement
- Basement Fills Entire Space Under The House
- Interior Basement Entry
Utilities
- Forced Air Heating and Cooling System
- Private Water Source
- Drilled Well
- Leach Field
- Internet Available
Listing and Financial Details
- Legal Lot and Block 123 / 4
- Assessor Parcel Number 8
Map
Home Values in the Area
Average Home Value in this Area
Property History
| Date | Event | Price | List to Sale | Price per Sq Ft |
|---|---|---|---|---|
| 03/18/2025 03/18/25 | For Sale | $1,750,000 | -- | $420 / Sq Ft |
Source: PrimeMLS
MLS Number: 5032600
- 43 Sterling Place
- 1 Hop Kiln Rd
- 70 Gile Hill Rd
- 31 Brown Hill Rd
- 104 Brown Hill Rd
- 40 Gile Hill Rd
- 5 Longview Dr
- 40 Sawmill Rd
- 8 Longview Dr
- 250 Grapevine Rd
- 490 Page Rd
- 89 Woodhill Rd
- 29 Westover Ln
- 27 Brushwood Dr
- 4 Bow Center Rd Unit F2
- 4 Bow Center Rd Unit B2
- I3-03-05 Clinton St
- 6 Woodland Cir
- 49 Stark Hwy N
- 5 Holly Cir
- 6 Bow Center Rd
- 321 Clinton St
- 227 Pleasant St
- 53 Hall St
- 55 A Thorndike
- 35-39 Thompson St
- 3 Merrimack St Unit 1
- 512 W River Rd
- 502 West River Rd
- 76 Warren St Unit 2
- 32 S Main St
- 5-7 S State St
- 67 School St Unit 1
- 4 N State St Unit 203
- 410 N State St Unit 5
- 50 Centre St Unit Down
- 48 Centre St
- 30 Cherry St
- 30 Cherry St Unit 30-210
- 21 Charles St Unit 19B
