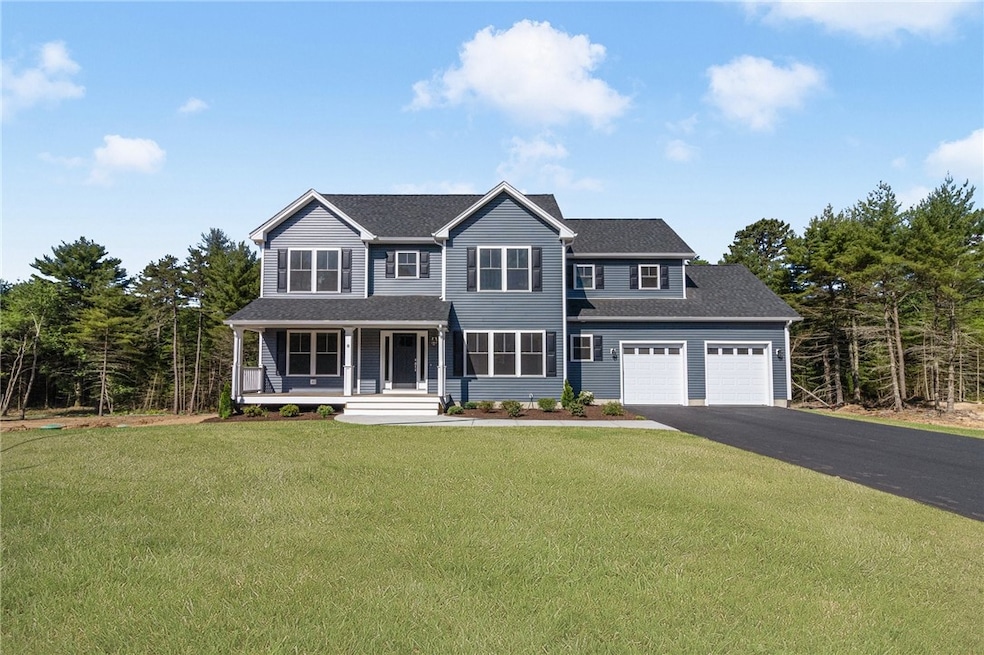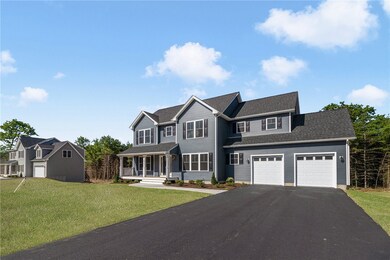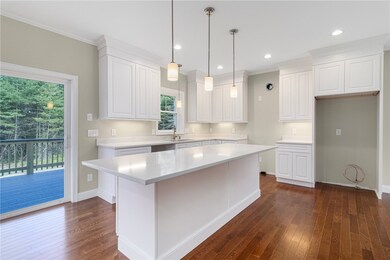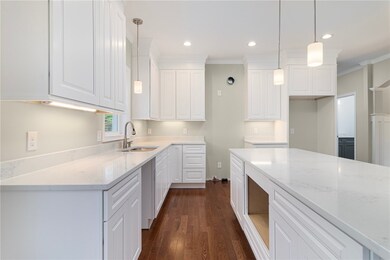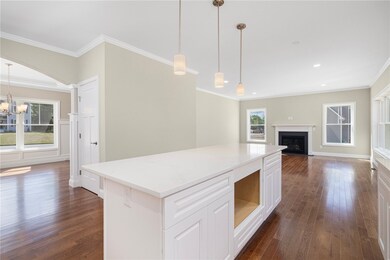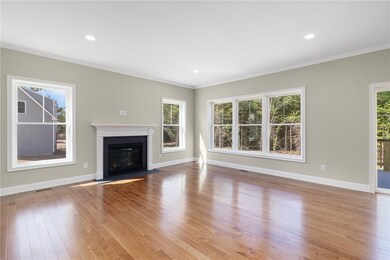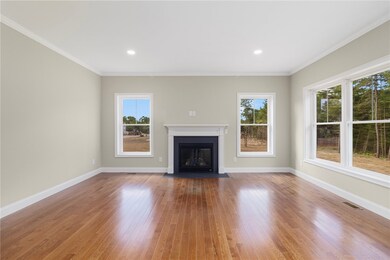
0 Cassidy Trail Unit 1388928 Coventry, RI 02816
Estimated payment $5,441/month
Highlights
- Marina
- 1.01 Acre Lot
- Deck
- Under Construction
- Colonial Architecture
- Wood Flooring
About This Home
This ASPEN build will be ready for EARLY FALL occupancy! Only 3 LOTS remain to choose your build here at the Oaks at HOPE FURNACE!...close to completion ASPEN model available to show....choose your finishes here within the ASPEN designed floor plan all set on a corner lot with views of open space set in the back of this 32 new home neighborhood conveniently located just over 2 miles from Coventry Town Hall.. come check out this neighborhood which offers numerous upgrades at the base price..3 1/4 hardwood flooring entire first floor and 2nd floor hallway // crown molding entire first floor and primary suite...custom formal dining room moldings....fireplace...bulkhead...quartz kitchens AND drop zone areas...tiled Suite shower walk in closets...these homes all have convenient 2nd floor laundry rooms...Aspen build offers MANY nice features... come check it out! (Pictures are of previously built Aspen)
Home Details
Home Type
- Single Family
Year Built
- Built in 2025 | Under Construction
Lot Details
- 1.01 Acre Lot
- Corner Lot
HOA Fees
- $17 Monthly HOA Fees
Parking
- 2 Car Attached Garage
- Garage Door Opener
- Driveway
Home Design
- Colonial Architecture
- Vinyl Siding
- Concrete Perimeter Foundation
- Plaster
Interior Spaces
- 2,586 Sq Ft Home
- 2-Story Property
- 1 Fireplace
- Thermal Windows
- Storage Room
- Utility Room
- Attic
Flooring
- Wood
- Carpet
- Ceramic Tile
Bedrooms and Bathrooms
- 4 Bedrooms
- Bathtub with Shower
Unfinished Basement
- Basement Fills Entire Space Under The House
- Interior and Exterior Basement Entry
Outdoor Features
- Deck
- Porch
Utilities
- Forced Air Zoned Heating and Cooling System
- Heating System Uses Propane
- Underground Utilities
- 200+ Amp Service
- Well
- Electric Water Heater
- Septic Tank
- Cable TV Available
Listing and Financial Details
- Tax Lot 006
- Assessor Parcel Number 0CASSIDYTRLCVEN
Community Details
Overview
- The Oaks At Hope Furnace Subdivision
Amenities
- Shops
- Restaurant
- Public Transportation
Recreation
- Marina
- Tennis Courts
- Recreation Facilities
Map
Home Values in the Area
Average Home Value in this Area
Property History
| Date | Event | Price | Change | Sq Ft Price |
|---|---|---|---|---|
| 06/30/2025 06/30/25 | For Sale | $834,900 | -- | $323 / Sq Ft |
Similar Homes in the area
Source: State-Wide MLS
MLS Number: 1388928
- 0 Cassidy Trail Unit 1388928
- 31 Cassidy Trail
- 24 Cassidy Trail
- 29 Cassidy Trail
- 26 Cassidy Trail
- 28 Cassidy Trail
- 225 Matteson Rd
- 6 Boyd Brook Cir
- 6 Boyd Brook Cir Unit 3
- 12 Pine Way Blvd Unit 11
- 21 Fieldstone Dr
- 169 Franklin Rd
- 4 Overlook Cir
- 80 John Franklin Rd
- 300 Tunk Hill Rd
- 24 Cobblestone Terrace
- 26 Cobblestone Terrace
- 0 Poor Farm Lot 68 Rd
- 0 Poor Farm Lot 69 Rd
- 0 Poor Farm Lot 67 Rd
