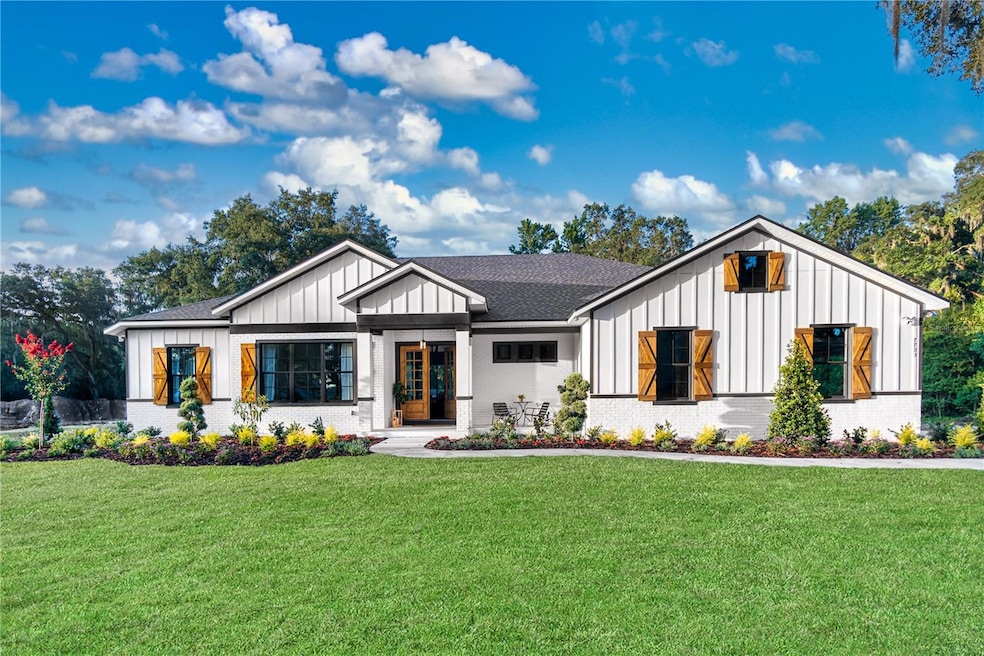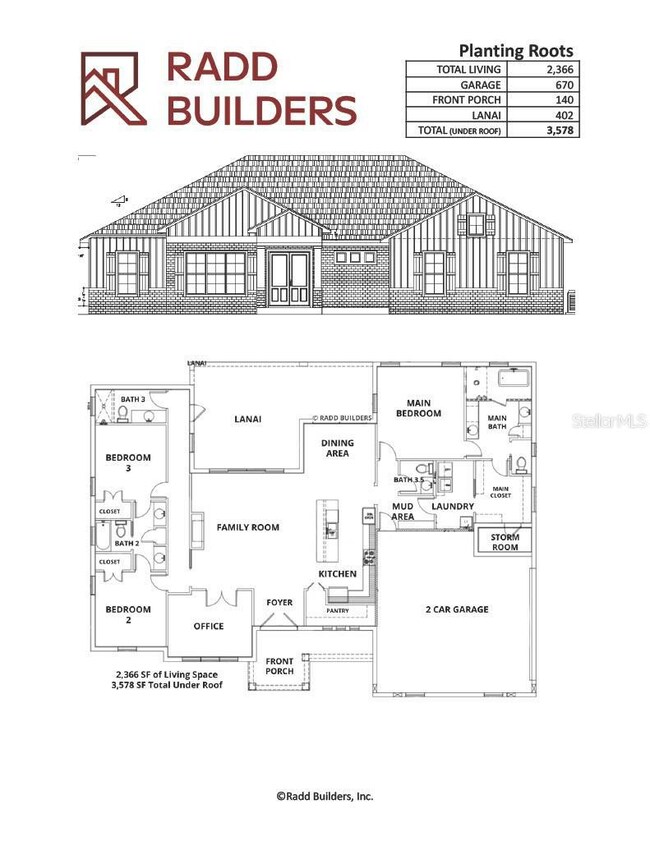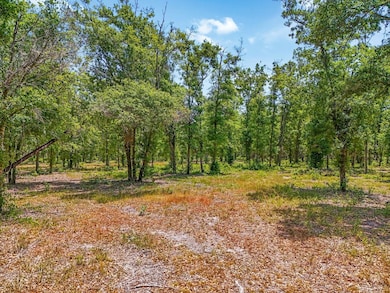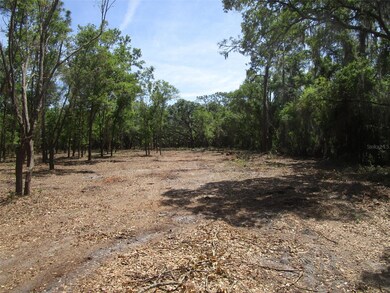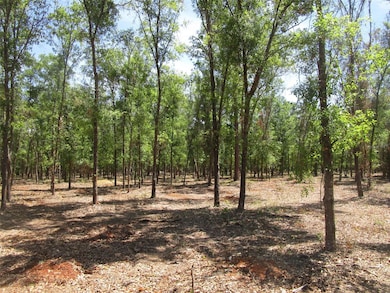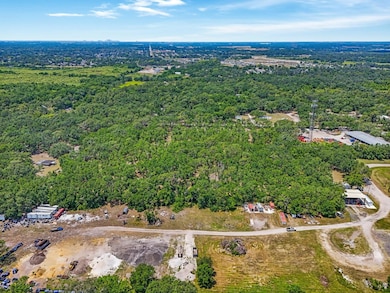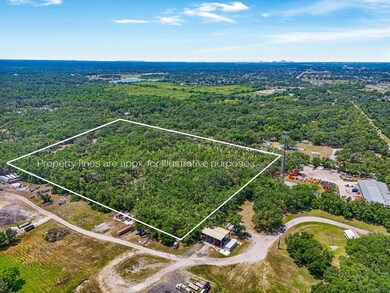
0 Castlewood Rd Unit LOT 3 MFRTB8300061 Seffner, FL 33584
Estimated payment $4,558/month
Highlights
- Oak Trees
- New Construction
- Open Floorplan
- Strawberry Crest High School Rated A
- View of Trees or Woods
- Craftsman Architecture
About This Home
Pre-Construction. To be built. This beautifully wooded lot is ready to build. Home plans are customizable and all finishes can be selected to create the design of your dreams. The design team and Builder are featured on HGTV 100 Day Dream Home and this floorplan has been featured on the show! Property is close to Valrico, Brandon, Thonotosassa and Dover! Only 1 mile to Interstate-4 exit, at McIntosh Rd. Super convenient to Tampa, Orlando & Gulf Beaches! Located south of Hwy 92 on east side of Castlewood Rd, which is 1/2 mile west of McIntosh Rd and 1.5 miles east of Kingsway Rd. Model Home tour is available, call agent to schedule!
Last Listed By
SIGNATURE REALTY ASSOCIATES Brokerage Phone: 813-689-3115 License #3349941 Listed on: 09/04/2024
Home Details
Home Type
- Single Family
Est. Annual Taxes
- $1,335
Year Built
- Built in 2025 | New Construction
Lot Details
- 1.2 Acre Lot
- West Facing Home
- Mature Landscaping
- Private Lot
- Oversized Lot
- Level Lot
- Oak Trees
- Property is zoned ASC-1
Parking
- 2 Car Attached Garage
Home Design
- Home in Pre-Construction
- Home is estimated to be completed on 8/31/25
- Craftsman Architecture
- Contemporary Architecture
- Stem Wall Foundation
- Shingle Roof
- Block Exterior
Interior Spaces
- 2,366 Sq Ft Home
- 1-Story Property
- Open Floorplan
- High Ceiling
- Great Room
- Views of Woods
Kitchen
- Built-In Oven
- Cooktop
- Microwave
- Dishwasher
- Stone Countertops
Flooring
- Ceramic Tile
- Luxury Vinyl Tile
Bedrooms and Bathrooms
- 3 Bedrooms
- Walk-In Closet
Laundry
- Laundry in unit
- Washer and Electric Dryer Hookup
Outdoor Features
- Exterior Lighting
- Rear Porch
Utilities
- Central Heating and Cooling System
- Well Required
- Septic Needed
Community Details
- No Home Owners Association
- Oakfield Estates Subdivision
Listing and Financial Details
- Home warranty included in the sale of the property
- Visit Down Payment Resource Website
- Tax Lot 3
- Assessor Parcel Number U-30-28-21-9D3-000000-00003.0
Map
Home Values in the Area
Average Home Value in this Area
Property History
| Date | Event | Price | Change | Sq Ft Price |
|---|---|---|---|---|
| 04/17/2025 04/17/25 | For Sale | $838,000 | 0.0% | $354 / Sq Ft |
| 03/30/2025 03/30/25 | Off Market | $838,000 | -- | -- |
| 01/19/2025 01/19/25 | For Sale | $838,000 | 0.0% | $354 / Sq Ft |
| 01/13/2025 01/13/25 | Off Market | $838,000 | -- | -- |
| 09/04/2024 09/04/24 | For Sale | $838,000 | -- | $354 / Sq Ft |
Similar Homes in Seffner, FL
Source: Stellar MLS
MLS Number: TB8300061
- 0 Castlewood Rd Unit LOT 3 MFRTB8300061
- 0 Just Our Ln Unit MFRTB8386799
- 12720 U S 92 Unit C0610
- 12720 U S 92 Unit Lot 2026
- 12720 U S 92 Unit 433
- 12720 E Us Hwy 92 Unit C301
- 12720 E Us Hwy 92 Unit 2015
- 12720 E Us Hwy 92 Unit C0539
- 12720 E Us Hwy 92 Unit 915
- 12720 E Us Hwy 92 Unit C1013
- 12870 U S 92 Unit E095
- 12870 U S 92 Unit Lot E096
- 4630 Mcintosh Rd Unit E127
- 4630 Mcintosh Rd Unit 2028
- 4630 Mcintosh Rd Unit J21
- 4630 Mcintosh Rd Unit L03
- 12720 E Us Highway 92 Unit C2006
- 12720 E Us Highway 92 Unit C2107
- 12870 E Us Hwy 92 Unit E84
- 4020 Mcintosh Rd
