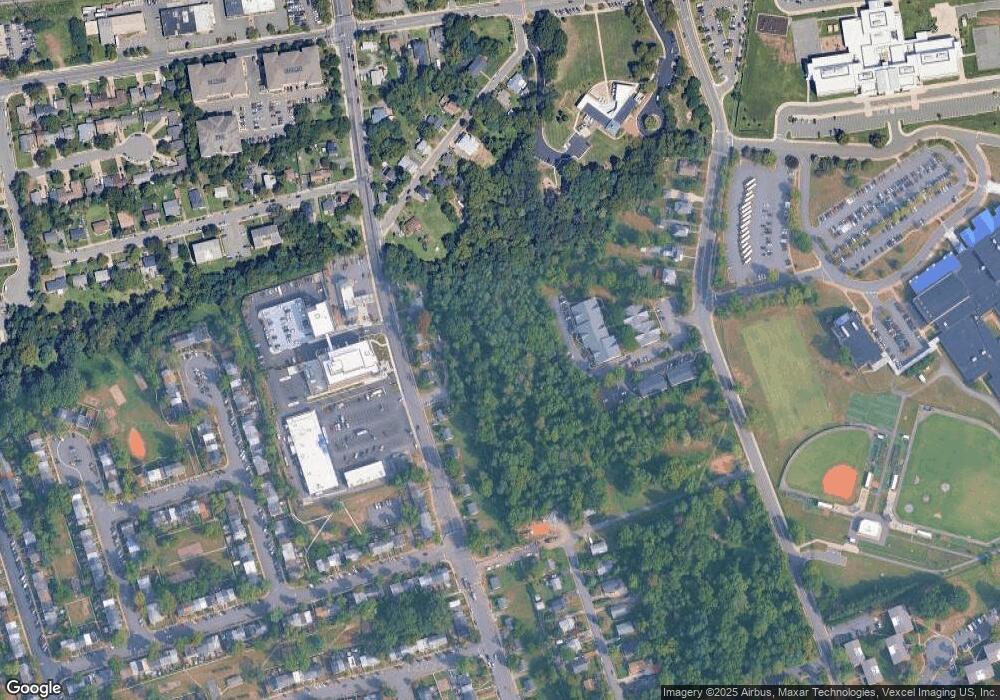0 Checkerspot Dr Unit VAPW2086348 Manassas, VA 20110
Old Town Manassas Neighborhood
3
Beds
3
Baths
2,501
Sq Ft
--
Built
About This Home
This home is located at 0 Checkerspot Dr Unit VAPW2086348, Manassas, VA 20110. 0 Checkerspot Dr Unit VAPW2086348 is a home located in Manassas City with nearby schools including Baldwin Elementary School, Mayfield Intermediate School, and Grace E. Metz Middle School.
Create a Home Valuation Report for This Property
The Home Valuation Report is an in-depth analysis detailing your home's value as well as a comparison with similar homes in the area
Home Values in the Area
Average Home Value in this Area
Tax History Compared to Growth
Map
Nearby Homes
- Harrington Plan at Ashberry
- Wentworth Plan at Ashberry
- 9639 Grant Ave
- 9669 Swallowtail Ln
- 9665 Swallowtail Ln
- 9679 Swallowtail Ln
- 9681 Swallowtail Ln
- 9683 Swallowtail Ln
- 9675 Swallowtail Ln
- 9667 Swallowtail Ln
- 9671 Swallowtail Ln
- 9677 Swallowtail Ln
- 9623 Grant Ave
- 9723 Grant Ave
- 9680 Swallowtail Ln
- 9739 Grant Ave
- 9718 Pickett Ln
- 9832 Buckner Rd
- 9833 Town Ln
- 9645 Grant Ave
- 0 Carpenter Ct Unit VAMN2009040
- 9649 Grant Ave
- 0 Hummingbird Dr Unit VAMN2009044
- 9676 Swallowtail Ln
- 9633 Grant Ave
- 9653 Grant Ave
- 9618 Brent St
- 9620 Brent St
- 9616 Brent St
- 9614 Brent St
- 9660 Grant Ave
- 9662 Grant Ave
- 9658 Grant Ave
- 9622 Brent St
- 1005 Swallowtail Ln
- 9656 Grant Ave
- 9664 Grant Ave
- 9629 Grant Ave
- 9654 Grant Ave
